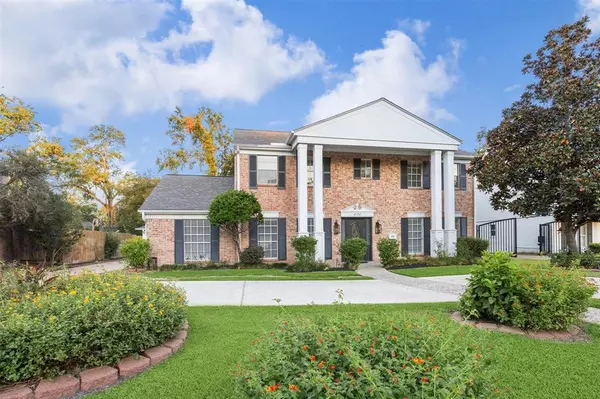For more information regarding the value of a property, please contact us for a free consultation.
878 N Wilcrest DR Houston, TX 77079
Want to know what your home might be worth? Contact us for a FREE valuation!

Our team is ready to help you sell your home for the highest possible price ASAP
Key Details
Property Type Single Family Home
Listing Status Sold
Purchase Type For Sale
Square Footage 2,719 sqft
Price per Sqft $257
Subdivision Wilchester
MLS Listing ID 87355189
Sold Date 11/19/24
Style Colonial,Traditional
Bedrooms 5
Full Baths 3
Half Baths 1
HOA Fees $71/ann
HOA Y/N 1
Year Built 1962
Annual Tax Amount $13,646
Tax Year 2023
Lot Size 10,125 Sqft
Acres 0.2324
Property Description
Charming 5BR, 3.5BA Colonial in highly sought-after Wilchester! This traditional beauty boasts formal dining & living rooms perfect for entertaining, opening into the cozy family room w/ a fireplace and windows overlooking the large backyard. The recently updated kitchen features granite countertops, a KitchenAid 5-burner gas cooktop, double oven, and dishwasher. All baths have updated granite, sinks & faucets, and all bedrooms have luxury vinyl flooring. 1st-floor Primary Suite includes a remodeled frameless walk-in shower ('24). Notable upgrades: Tri-Fuel Generator ('24), Roof & Gutters ('22), 22 SEER HVAC, PEX whole-house repipe, Foundation repairs w/ lifetime transferable warranty ('21), Water Heater ('19). Pool-sized backyard w/ large patio. Ample parking w/ circular drive plus driveway and 2-car garage. Prime West Memorial location with easy access to I-10 and the Beltway. Zoned to top-rated Spring Branch ISD schools and a short distance to Rummel Creek Elementary. Never flooded.
Location
State TX
County Harris
Area Memorial West
Rooms
Bedroom Description En-Suite Bath,Primary Bed - 1st Floor
Other Rooms Breakfast Room, Family Room, Formal Dining, Formal Living, Living Area - 1st Floor, Living/Dining Combo, Utility Room in House
Master Bathroom Half Bath, Primary Bath: Double Sinks, Primary Bath: Shower Only, Secondary Bath(s): Tub/Shower Combo
Kitchen Breakfast Bar
Interior
Interior Features Formal Entry/Foyer
Heating Central Gas
Cooling Central Electric
Flooring Tile, Vinyl Plank, Wood
Fireplaces Number 1
Fireplaces Type Gaslog Fireplace
Exterior
Exterior Feature Back Yard, Back Yard Fenced, Patio/Deck, Private Driveway, Sprinkler System
Garage Detached Garage
Garage Spaces 2.0
Garage Description Additional Parking, Circle Driveway
Roof Type Composition
Street Surface Concrete,Curbs
Private Pool No
Building
Lot Description Subdivision Lot
Faces West
Story 2
Foundation Slab
Lot Size Range 0 Up To 1/4 Acre
Sewer Public Sewer
Water Public Water
Structure Type Brick,Vinyl
New Construction No
Schools
Elementary Schools Rummel Creek Elementary School
Middle Schools Memorial Middle School (Spring Branch)
High Schools Stratford High School (Spring Branch)
School District 49 - Spring Branch
Others
Senior Community No
Restrictions Deed Restrictions
Tax ID 099-230-000-0013
Energy Description Ceiling Fans,Digital Program Thermostat,Energy Star/CFL/LED Lights,HVAC>13 SEER
Acceptable Financing Cash Sale, Conventional
Tax Rate 2.1332
Disclosures Sellers Disclosure
Listing Terms Cash Sale, Conventional
Financing Cash Sale,Conventional
Special Listing Condition Sellers Disclosure
Read Less

Bought with Martha Turner Sotheby's International Realty
GET MORE INFORMATION




