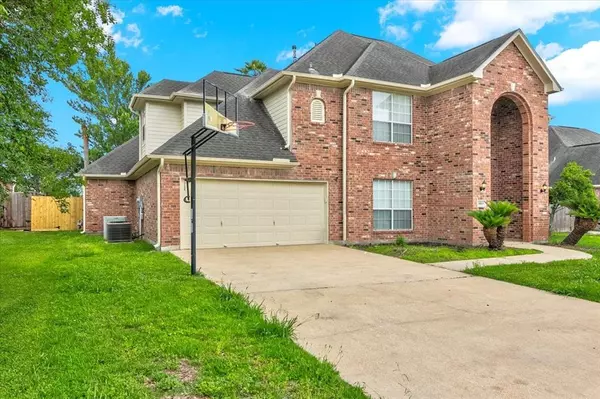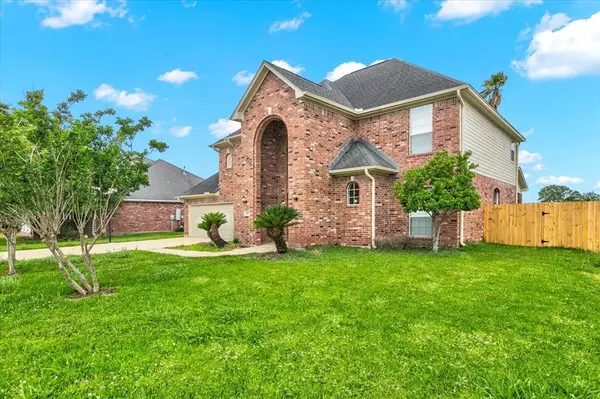For more information regarding the value of a property, please contact us for a free consultation.
3805 Champions DR Beaumont, TX 77707
Want to know what your home might be worth? Contact us for a FREE valuation!

Our team is ready to help you sell your home for the highest possible price ASAP
Key Details
Property Type Single Family Home
Listing Status Sold
Purchase Type For Sale
Square Footage 3,055 sqft
Price per Sqft $122
Subdivision Willow Creek Country Club
MLS Listing ID 10200768
Sold Date 10/30/24
Style Other Style,Traditional
Bedrooms 4
Full Baths 3
Half Baths 1
Year Built 1998
Annual Tax Amount $8,154
Tax Year 2024
Lot Size 0.374 Acres
Acres 0.3743
Property Description
Welcome to 3805 Champions Dr, a captivating residence that combines modern elegance with timeless charm. Situated in a desirable neighborhood, this home is perfect for both relaxing and entertaining.
Key Features:
Step inside to discover a spacious open floor plan that seamlessly connects the entry into the living room with an open kitchen, creating a warm and welcoming atmosphere. The well-appointed kitchen features granite countertops, stainless steel appliances, an island workspace and ample cabinetry, making it a chef’s dream. On your left you can retreat to the expansive primary bedroom, complete with an en-suite bathroom featuring dual sinks, a soaking tub, and a separate shower for ultimate relaxation. Don't miss the EXTRA-LARGE walk-in closet!
Outdoors, enjoy your own private oasis in the beautifully landscaped backyard, equipped with a patio that’s perfect for entertaining friends and family.
Don’t miss the chance to make this your new home. Schedule a showing today!
Location
State TX
County Jefferson
Rooms
Bedroom Description En-Suite Bath,Primary Bed - 1st Floor,Walk-In Closet
Other Rooms 1 Living Area, Breakfast Room, Entry, Formal Dining, Gameroom Up, Home Office/Study, Living Area - 1st Floor, Loft, Utility Room in House
Master Bathroom Half Bath, Primary Bath: Double Sinks, Primary Bath: Jetted Tub, Primary Bath: Separate Shower
Den/Bedroom Plus 5
Kitchen Island w/o Cooktop, Kitchen open to Family Room
Interior
Interior Features Formal Entry/Foyer, High Ceiling
Heating Central Electric
Cooling Central Electric
Flooring Carpet, Tile, Vinyl Plank
Fireplaces Number 1
Fireplaces Type Gaslog Fireplace
Exterior
Exterior Feature Back Yard, Back Yard Fenced, Fully Fenced, Patio/Deck
Garage Attached Garage
Garage Spaces 2.0
Garage Description Double-Wide Driveway
Roof Type Composition
Private Pool No
Building
Lot Description In Golf Course Community, Subdivision Lot
Faces West
Story 1.5
Foundation Slab
Lot Size Range 1/4 Up to 1/2 Acre
Sewer Public Sewer
Water Public Water
Structure Type Brick
New Construction No
Schools
Elementary Schools Dishman Elementary School (Beaumont)
Middle Schools Vincent Middle School
High Schools West Brook High School
School District 143 - Beaumont
Others
Senior Community No
Restrictions Unknown
Tax ID 071077-000-001700-00000
Tax Rate 2.4032
Disclosures Sellers Disclosure
Special Listing Condition Sellers Disclosure
Read Less

Bought with JLA Realty
GET MORE INFORMATION




