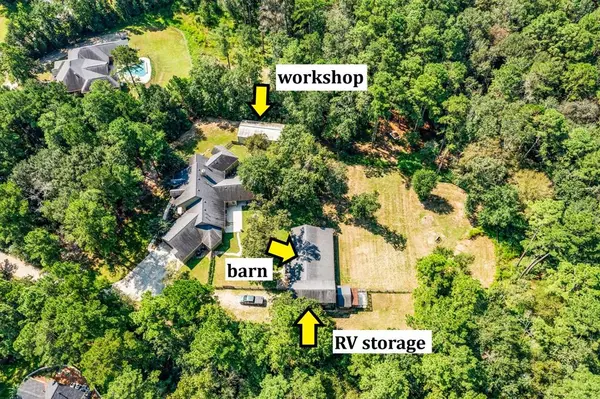For more information regarding the value of a property, please contact us for a free consultation.
27403 Winding CRK Magnolia, TX 77355
Want to know what your home might be worth? Contact us for a FREE valuation!

Our team is ready to help you sell your home for the highest possible price ASAP
Key Details
Property Type Vacant Land
Listing Status Sold
Purchase Type For Sale
Square Footage 3,300 sqft
Price per Sqft $269
Subdivision Indigo Ranch
MLS Listing ID 72838705
Sold Date 11/01/24
Style Ranch,Traditional
Bedrooms 5
Full Baths 3
Half Baths 1
HOA Fees $75/ann
Year Built 2006
Annual Tax Amount $11,840
Tax Year 2023
Lot Size 5.168 Acres
Acres 5.168
Property Description
Beautiful Texas Hill Country-style home situated on over 5 acres in a gated community and perimeter privacy buffer with nature & riding trail backing to rear property line. Family room with Austin stone fireplace, additional sunroom with many windows. Kitchen w/Dacor range, island, and Breakfast room. Formal dining. Huge laundry/mud room. En-suite guest wing w/private bath. Three additional bedrooms or make one room a Game room or 2nd office. Covered porch, open patio, koi pond, firepit area. 20x35' workshop w/100 amp electric & double rollup doors. Barn has finished tack room, 3 stalls, and covered hay area. Large office with vinyl plank flooring in barn area. Turnout area & concrete pad rear of barn. RV covered parking/30 amp electric. 2 corral areas w/feed/shelter stations. Generac whole house generator w/auto start-shut down feature. Chicken coop and well house -private water well w/new air tank 2024. See list of amenities -too many to mention! See our on-line video w/aerials!
Location
State TX
County Montgomery
Area Magnolia/1488 West
Rooms
Bedroom Description All Bedrooms Down,All Bedrooms Up,En-Suite Bath,Primary Bed - 1st Floor,Split Plan,Walk-In Closet
Other Rooms Breakfast Room, Family Room, Formal Dining, Home Office/Study, Sun Room, Utility Room in House
Master Bathroom Full Secondary Bathroom Down, Half Bath, Primary Bath: Double Sinks, Primary Bath: Separate Shower, Primary Bath: Soaking Tub, Secondary Bath(s): Tub/Shower Combo, Vanity Area
Den/Bedroom Plus 5
Kitchen Breakfast Bar, Island w/o Cooktop, Kitchen open to Family Room, Pantry, Pots/Pans Drawers
Interior
Interior Features Alarm System - Owned, Crown Molding, Fire/Smoke Alarm, High Ceiling, Window Coverings
Heating Central Gas
Cooling Central Electric
Flooring Carpet, Tile, Vinyl Plank
Fireplaces Number 1
Fireplaces Type Gas Connections, Gaslog Fireplace
Exterior
Garage Attached Garage, Oversized Garage
Garage Spaces 3.0
Garage Description Additional Parking, Auto Garage Door Opener, RV Parking, Workshop
Improvements Barn,Cross Fenced,Fenced,Pastures,Storage Shed,Tackroom
Accessibility Automatic Gate
Private Pool No
Building
Lot Description Cleared, Wooded
Faces Southeast
Story 1
Foundation Slab
Lot Size Range 5 Up to 10 Acres
Water Aerobic, Well
New Construction No
Schools
Elementary Schools J.L. Lyon Elementary School
Middle Schools Magnolia Junior High School
High Schools Magnolia West High School
School District 36 - Magnolia
Others
Senior Community No
Restrictions Deed Restrictions,Horses Allowed,Restricted
Tax ID 6151-00-07400
Energy Description Attic Vents,Ceiling Fans,Digital Program Thermostat,Generator,Insulated Doors,Insulated/Low-E windows,Insulation - Blown Fiberglass,Insulation - Other,Radiant Attic Barrier
Acceptable Financing Cash Sale, Conventional, Seller May Contribute to Buyer's Closing Costs
Tax Rate 1.5787
Disclosures Exclusions, Sellers Disclosure
Listing Terms Cash Sale, Conventional, Seller May Contribute to Buyer's Closing Costs
Financing Cash Sale,Conventional,Seller May Contribute to Buyer's Closing Costs
Special Listing Condition Exclusions, Sellers Disclosure
Read Less

Bought with eXp Realty LLC
GET MORE INFORMATION




