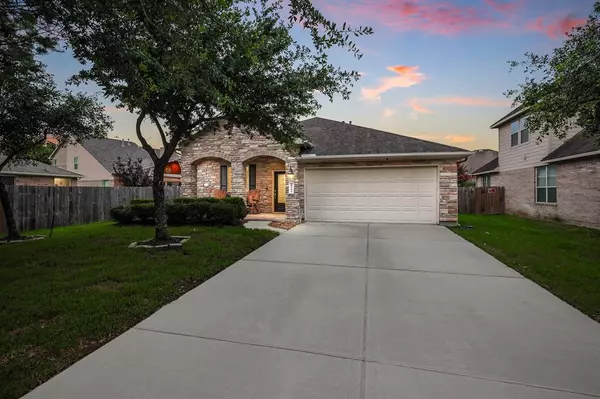For more information regarding the value of a property, please contact us for a free consultation.
20180 Southwood Oaks DR Porter, TX 77365
Want to know what your home might be worth? Contact us for a FREE valuation!

Our team is ready to help you sell your home for the highest possible price ASAP
Key Details
Property Type Single Family Home
Listing Status Sold
Purchase Type For Sale
Square Footage 1,960 sqft
Price per Sqft $144
Subdivision Ridge At Oakhurst 01
MLS Listing ID 91175234
Sold Date 10/30/24
Style Traditional
Bedrooms 3
Full Baths 2
HOA Fees $50/ann
HOA Y/N 1
Year Built 2008
Annual Tax Amount $6,982
Tax Year 2023
Lot Size 7,239 Sqft
Acres 0.1662
Property Description
This charming 3-bedroom, 2-bathroom residence offers the perfect blend of modern convenience and timeless charm. This property boasts a spacious open-concept kitchen and living area, ideal for both entertaining and everyday living. The kitchen features modern appliances, ample counter space, and an island that seamlessly flows into the bright and airy living space. Each bedroom provides a peaceful retreat with plenty of natural light and generous storage, while the primary bedroom includes an en-suite bathroom. Step outside to the beautiful front porch, perfect for enjoying your morning coffee. The property is adorned with mature trees that provide shade and natural beauty. The backyard offers plenty of space for outdoor activities, gardening, or simply unwinding in nature. Located in a desirable area, this home is close to schools, parks, shopping, and dining options, providing everything you need within easy reach. Move-in ready and waiting for you to make it your own!
Location
State TX
County Montgomery
Area Kingwood Nw/Oakhurst
Rooms
Bedroom Description All Bedrooms Down,Walk-In Closet
Other Rooms 1 Living Area, Breakfast Room, Formal Dining, Utility Room in House
Master Bathroom Primary Bath: Double Sinks, Primary Bath: Separate Shower
Kitchen Kitchen open to Family Room, Pantry, Walk-in Pantry
Interior
Interior Features Alarm System - Owned, Crown Molding, Fire/Smoke Alarm, Formal Entry/Foyer, High Ceiling, Wired for Sound
Heating Central Gas
Cooling Central Electric
Flooring Bamboo, Carpet, Tile, Wood
Fireplaces Number 1
Fireplaces Type Freestanding
Exterior
Exterior Feature Back Yard, Back Yard Fenced, Patio/Deck, Porch, Side Yard, Sprinkler System
Garage Attached Garage
Garage Spaces 2.0
Roof Type Composition
Street Surface Concrete
Private Pool No
Building
Lot Description In Golf Course Community
Story 1
Foundation Slab
Lot Size Range 0 Up To 1/4 Acre
Water Water District
Structure Type Brick,Stone
New Construction No
Schools
Elementary Schools Bens Branch Elementary School
Middle Schools Woodridge Forest Middle School
High Schools West Fork High School
School District 39 - New Caney
Others
Senior Community No
Restrictions Deed Restrictions
Tax ID 8261-00-05500
Energy Description Ceiling Fans,Digital Program Thermostat,Insulated/Low-E windows,Radiant Attic Barrier
Acceptable Financing Cash Sale, Conventional, FHA, VA
Tax Rate 2.6979
Disclosures Sellers Disclosure
Listing Terms Cash Sale, Conventional, FHA, VA
Financing Cash Sale,Conventional,FHA,VA
Special Listing Condition Sellers Disclosure
Read Less

Bought with JLA Realty
GET MORE INFORMATION




