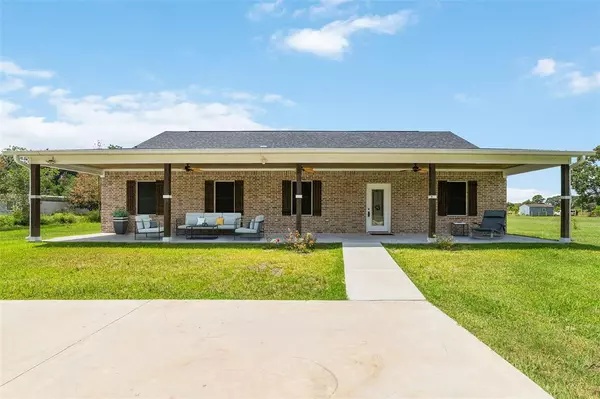For more information regarding the value of a property, please contact us for a free consultation.
64 County Road 2293 Cleveland, TX 77327
Want to know what your home might be worth? Contact us for a FREE valuation!

Our team is ready to help you sell your home for the highest possible price ASAP
Key Details
Property Type Single Family Home
Listing Status Sold
Purchase Type For Sale
Square Footage 2,088 sqft
Price per Sqft $172
Subdivision S Alloway
MLS Listing ID 3215302
Sold Date 10/24/24
Style Ranch,Traditional
Bedrooms 4
Full Baths 2
Year Built 2022
Annual Tax Amount $4,701
Tax Year 2023
Lot Size 1.250 Acres
Acres 1.2529
Property Description
Make this stunning single story, Ranch style home YOURS! Located in the astounding neighborhood of S Alloway in Cleveland,TX, this home features 4 bedrooms, 2 bathrooms and an oversized driveway. Stunning curb appeal with slab and brick elevation, lush green grass & bright windows. Inside the home you’re greeted with an inviting layout that includes vaulted ceilings, slick tile flooring and large windows illuminating the home with natural sunlight. Chefs kitchen complete with solid wood cabinets, soft-closing drawers & cabinets, stainless steel appliances including double-ovens and to top it off. A sleek granite island making food prep easy. Expansive backyard is ready for your enjoyment with endless opportunities to make it your dream outdoor oasis, complete with a shed for storage of all of your outdoor appliances and tools. Covered patio complete with columns and outdoor overhead fans for added convenience year-round. Utility room is located in-home with washer/dryer connections.
Location
State TX
County Liberty
Area Cleveland Area
Rooms
Bedroom Description All Bedrooms Down,Walk-In Closet
Other Rooms 1 Living Area, Utility Room in House
Master Bathroom Full Secondary Bathroom Down, Primary Bath: Double Sinks, Primary Bath: Jetted Tub, Primary Bath: Separate Shower, Secondary Bath(s): Double Sinks, Secondary Bath(s): Tub/Shower Combo
Den/Bedroom Plus 4
Kitchen Island w/o Cooktop, Pantry, Soft Closing Cabinets, Soft Closing Drawers, Walk-in Pantry
Interior
Interior Features Fire/Smoke Alarm, High Ceiling
Heating Central Electric
Cooling Central Electric
Flooring Carpet, Tile
Exterior
Exterior Feature Back Yard, Covered Patio/Deck, Porch, Storage Shed
Roof Type Composition
Private Pool No
Building
Lot Description Cleared
Faces North
Story 1
Foundation Slab
Lot Size Range 1 Up to 2 Acres
Water Aerobic
Structure Type Brick,Cement Board
New Construction No
Schools
Elementary Schools Tarkington Elementary School
Middle Schools Tarkington Middle School
High Schools Tarkington High School
School District 102 - Tarkington
Others
Senior Community No
Restrictions No Restrictions
Tax ID 000129-000059-000
Energy Description Attic Fan,Attic Vents,Insulated/Low-E windows,Insulation - Blown Cellulose
Acceptable Financing Cash Sale, Conventional, FHA, VA
Tax Rate 1.4025
Disclosures Sellers Disclosure
Listing Terms Cash Sale, Conventional, FHA, VA
Financing Cash Sale,Conventional,FHA,VA
Special Listing Condition Sellers Disclosure
Read Less

Bought with Coldwell Banker Realty - Houston Bay Area
GET MORE INFORMATION




