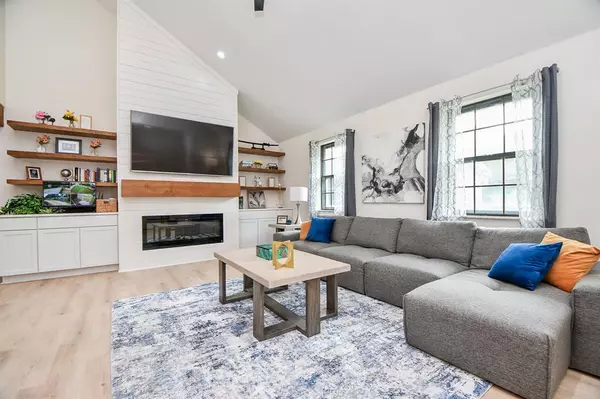For more information regarding the value of a property, please contact us for a free consultation.
807 Tori Road Richmond, TX 77469
Want to know what your home might be worth? Contact us for a FREE valuation!

Our team is ready to help you sell your home for the highest possible price ASAP
Key Details
Property Type Single Family Home
Listing Status Sold
Purchase Type For Sale
Square Footage 3,182 sqft
Price per Sqft $190
Subdivision Wm Lusk
MLS Listing ID 52407888
Sold Date 10/23/24
Style Traditional
Bedrooms 4
Full Baths 3
Year Built 1982
Lot Size 1.661 Acres
Acres 1.661
Property Description
Welcome to your dream home on 1.66 acres with no deed restrictions! This well-maintained property features luxurious vinyl plank flooring throughout, a modern kitchen with new cabinets, quartz countertops, a large island, stainless steel appliances, soft close cabinets and a stylish tile backsplash, and updated bathrooms boasting new vanities, quartz counters, and custom shower surrounds. Fresh interior paint, new light fixtures, and a recent water heater add to the move-in-ready appeal. With expansive land and endless possibilities, this home is your perfect escape! Two master suites!
There is an ADU /guest house/mobile home on the property, which will be sold separately. Great for parents or office!
Location
State TX
County Fort Bend
Area Fort Bend South/Richmond
Rooms
Bedroom Description 2 Primary Bedrooms,All Bedrooms Down,En-Suite Bath,Primary Bed - 1st Floor
Other Rooms Breakfast Room, Formal Dining, Guest Suite, Home Office/Study, Kitchen/Dining Combo, Loft, Quarters/Guest House, Utility Room in House
Master Bathroom Primary Bath: Shower Only
Den/Bedroom Plus 4
Kitchen Island w/o Cooktop, Pantry, Soft Closing Drawers, Walk-in Pantry
Interior
Interior Features Crown Molding
Heating Propane
Cooling Central Electric
Flooring Carpet, Tile
Fireplaces Number 2
Fireplaces Type Electric Fireplace
Exterior
Exterior Feature Covered Patio/Deck, Detached Gar Apt /Quarters, Patio/Deck, Screened Porch
Garage Detached Garage, Oversized Garage
Roof Type Composition
Private Pool No
Building
Lot Description Subdivision Lot
Story 2
Foundation Slab
Lot Size Range 1 Up to 2 Acres
Sewer Septic Tank
Water Well
Structure Type Brick,Cement Board
New Construction No
Schools
Elementary Schools Arredondo Elementary School
Middle Schools Wright Junior High School
High Schools Randle High School
School District 33 - Lamar Consolidated
Others
Senior Community No
Restrictions Horses Allowed,No Restrictions
Tax ID 0276-00-007-0330-901
Energy Description Digital Program Thermostat
Acceptable Financing Cash Sale, Conventional, FHA, Seller May Contribute to Buyer's Closing Costs, USDA Loan, VA
Tax Rate 1.588
Disclosures Sellers Disclosure
Listing Terms Cash Sale, Conventional, FHA, Seller May Contribute to Buyer's Closing Costs, USDA Loan, VA
Financing Cash Sale,Conventional,FHA,Seller May Contribute to Buyer's Closing Costs,USDA Loan,VA
Special Listing Condition Sellers Disclosure
Read Less

Bought with Texas Trust Real Estate
GET MORE INFORMATION




