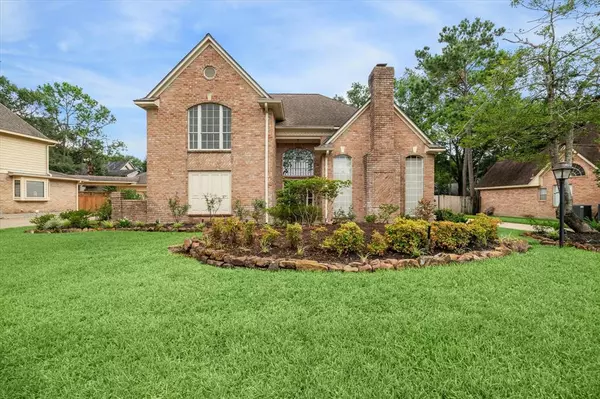For more information regarding the value of a property, please contact us for a free consultation.
3222 Rambling Creek DR Kingwood, TX 77345
Want to know what your home might be worth? Contact us for a FREE valuation!

Our team is ready to help you sell your home for the highest possible price ASAP
Key Details
Property Type Single Family Home
Listing Status Sold
Purchase Type For Sale
Square Footage 3,243 sqft
Price per Sqft $134
Subdivision Sand Creek Village
MLS Listing ID 63023467
Sold Date 10/04/24
Style Traditional
Bedrooms 4
Full Baths 3
Half Baths 1
HOA Fees $38/ann
HOA Y/N 1
Year Built 1987
Annual Tax Amount $9,293
Tax Year 2023
Lot Size 10,536 Sqft
Acres 0.2419
Property Description
Welcome to this stunning 4-bedroom, 3-bath home in the highly sought-after Sand Creek Village. As you enter the grand 2-story foyer, you’ll find a formal living and dining room with a wet bar on the right. On the left is the private primary suite, featuring a spacious bathroom with dual sinks, a seamless glass shower, and a luxurious tub. The heart of the home is the island kitchen, boasting ample cabinetry and a cozy breakfast nook. The family room offers beautiful views of the sparkling pool and spa, and just past the pantry, there's a charming sunroom. Ascend the elegant wood staircase to discover a versatile loft area with built-ins, along with three additional bedrooms and two full bathrooms, each with a tub/shower combo. Fresh carpet in all the secondary bedrooms and master closet 07/18/2024.
This home combines elegance and comfort, perfect for both relaxation and entertaining.
Location
State TX
County Harris
Area Kingwood East
Rooms
Bedroom Description Primary Bed - 1st Floor
Other Rooms Breakfast Room, Family Room, Formal Dining, Formal Living, Utility Room in House
Den/Bedroom Plus 4
Kitchen Island w/ Cooktop, Kitchen open to Family Room
Interior
Interior Features High Ceiling, Wet Bar, Window Coverings
Heating Central Gas, Zoned
Cooling Central Electric, Zoned
Flooring Carpet, Tile, Wood
Fireplaces Number 1
Fireplaces Type Gas Connections, Gaslog Fireplace
Exterior
Exterior Feature Back Yard Fenced, Patio/Deck, Screened Porch
Garage Detached Garage
Garage Spaces 3.0
Pool Gunite, In Ground
Roof Type Composition
Street Surface Concrete,Curbs,Gutters
Private Pool Yes
Building
Lot Description Cul-De-Sac, In Golf Course Community, Subdivision Lot
Story 2
Foundation Slab
Lot Size Range 0 Up To 1/4 Acre
Sewer Public Sewer
Water Public Water
Structure Type Brick
New Construction No
Schools
Elementary Schools Deerwood Elementary School
Middle Schools Riverwood Middle School
High Schools Kingwood High School
School District 29 - Humble
Others
Senior Community No
Restrictions Deed Restrictions
Tax ID 115-776-010-0003
Energy Description Ceiling Fans
Acceptable Financing Cash Sale, Conventional, FHA, VA
Tax Rate 2.2694
Disclosures Sellers Disclosure
Listing Terms Cash Sale, Conventional, FHA, VA
Financing Cash Sale,Conventional,FHA,VA
Special Listing Condition Sellers Disclosure
Read Less

Bought with eXp Realty LLC
GET MORE INFORMATION




