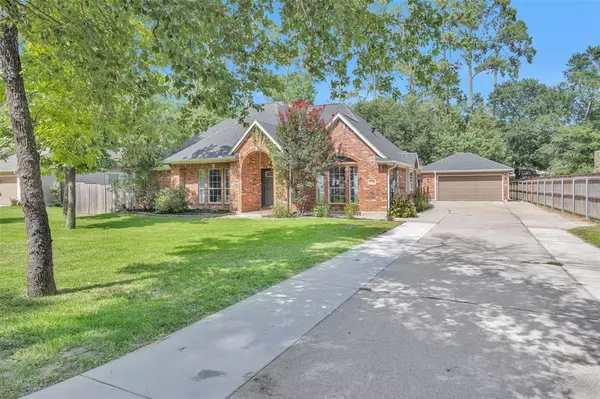For more information regarding the value of a property, please contact us for a free consultation.
32718 Riverwood DR Magnolia, TX 77354
Want to know what your home might be worth? Contact us for a FREE valuation!

Our team is ready to help you sell your home for the highest possible price ASAP
Key Details
Property Type Single Family Home
Listing Status Sold
Purchase Type For Sale
Square Footage 2,249 sqft
Price per Sqft $188
Subdivision Westwood 02
MLS Listing ID 23679716
Sold Date 09/12/24
Style Traditional
Bedrooms 3
Full Baths 2
HOA Fees $20/ann
HOA Y/N 1
Year Built 2005
Annual Tax Amount $5,727
Tax Year 2023
Lot Size 0.374 Acres
Acres 0.3738
Property Description
Welcome to the highly desirable subdivision of Westwood! This immaculate 3-bedroom, 2-bath home boasts a functional floor plan with high ceilings and an inviting open feel. Upon entering you will find a formal dining and spacious study leading to the expansive kitchen includes granite countertops, stainless-steel appliances including a stainless farmhouse sink, double oven, and gas cooktop. The primary suite features a lavish primary bath with double sinks, and an oversized walk-in double shower. In the family room you will look through the wall of windows to the backyard that is truly a standout feature of this property. Step outside to discover a sparkling pool, perfect for relaxing in the summer heat, or entertaining guests. Enjoy outdoor dining and gatherings under the covered back porch, providing a serene setting for all your outdoor activities. This backyard oasis ensures you’ll have a perfect blend of relaxation and entertainment options right at your doorstep.
Location
State TX
County Montgomery
Area Magnolia/1488 East
Rooms
Bedroom Description All Bedrooms Down,En-Suite Bath,Primary Bed - 1st Floor,Walk-In Closet
Other Rooms Breakfast Room, Family Room, Formal Dining, Home Office/Study, Living Area - 1st Floor, Utility Room in House
Master Bathroom Full Secondary Bathroom Down, Primary Bath: Double Sinks, Primary Bath: Shower Only, Secondary Bath(s): Tub/Shower Combo
Kitchen Breakfast Bar, Kitchen open to Family Room, Pot Filler
Interior
Interior Features Fire/Smoke Alarm, High Ceiling
Heating Central Electric
Cooling Central Electric
Exterior
Exterior Feature Back Yard Fenced, Covered Patio/Deck, Porch, Spa/Hot Tub
Garage Detached Garage
Garage Spaces 2.0
Pool In Ground
Roof Type Composition
Street Surface Asphalt
Private Pool Yes
Building
Lot Description Subdivision Lot
Story 1
Foundation Slab
Lot Size Range 1/4 Up to 1/2 Acre
Sewer Septic Tank
Water Public Water
Structure Type Brick,Cement Board
New Construction No
Schools
Elementary Schools Bear Branch Elementary School (Magnolia)
Middle Schools Bear Branch Junior High School
High Schools Magnolia High School
School District 36 - Magnolia
Others
Senior Community No
Restrictions Deed Restrictions
Tax ID 9495-02-47400
Energy Description Attic Vents,Ceiling Fans,Digital Program Thermostat,Insulated/Low-E windows
Acceptable Financing Cash Sale, Conventional, FHA, VA
Tax Rate 1.5787
Disclosures Sellers Disclosure
Listing Terms Cash Sale, Conventional, FHA, VA
Financing Cash Sale,Conventional,FHA,VA
Special Listing Condition Sellers Disclosure
Read Less

Bought with Icon Real Estate
GET MORE INFORMATION




