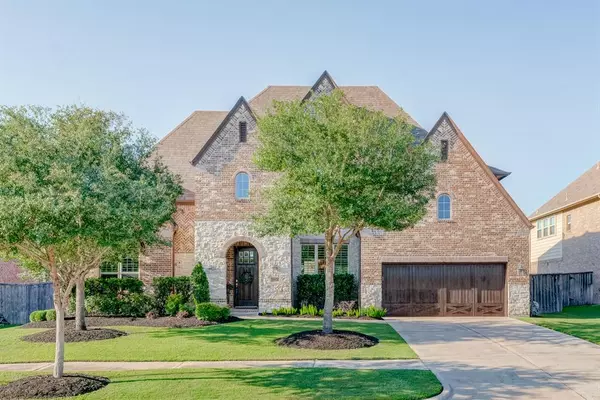For more information regarding the value of a property, please contact us for a free consultation.
30914 Shady Oak DR Fulshear, TX 77441
Want to know what your home might be worth? Contact us for a FREE valuation!

Our team is ready to help you sell your home for the highest possible price ASAP
Key Details
Property Type Single Family Home
Listing Status Sold
Purchase Type For Sale
Square Footage 4,345 sqft
Price per Sqft $163
Subdivision Fulbrook On Fulshear Creek Sec 3
MLS Listing ID 82607210
Sold Date 08/23/24
Style Traditional
Bedrooms 5
Full Baths 4
Half Baths 2
HOA Fees $100/ann
HOA Y/N 1
Year Built 2016
Annual Tax Amount $16,621
Tax Year 2023
Lot Size 10,400 Sqft
Acres 0.2388
Property Description
Welcome to your dream home in the prestigious Fulbrook on Fulshear Creek community! Nestled on a picturesque lot, this stunning residence features five bedrooms, four full baths, and two half baths. The primary bedroom is conveniently located downstairs, along with a second full bedroom featuring an ensuite bathroom. The floorplan includes a library and office, perfect for those who work or study from home, while the media room and game room offer endless possibilities for leisure and recreation. Inside, you'll find gorgeous floors, high ceilings adorned with custom trim work, and upgraded lighting fixtures that illuminate the expansive living spaces. The gourmet kitchen includes solid cabinets with soft-closing features, an upgraded granite island and countertops, a double oven, and a large gas range. Additional highlights include a mudroom, a large utility room, flex rooms, and a three-car garage. Don't miss your chance to experience luxury living in Fulbrook on Fulshear Creek.
Location
State TX
County Fort Bend
Area Fulshear/South Brookshire/Simonton
Rooms
Bedroom Description Primary Bed - 1st Floor
Other Rooms 1 Living Area, Breakfast Room, Gameroom Up, Library, Media
Master Bathroom Full Secondary Bathroom Down
Kitchen Island w/o Cooktop, Kitchen open to Family Room
Interior
Heating Central Electric
Cooling Central Electric
Flooring Tile, Wood
Fireplaces Number 1
Fireplaces Type Gaslog Fireplace
Exterior
Exterior Feature Back Yard Fenced
Garage Attached Garage
Garage Spaces 3.0
Roof Type Composition
Private Pool No
Building
Lot Description Subdivision Lot
Story 2
Foundation Slab
Lot Size Range 0 Up To 1/4 Acre
Sewer Public Sewer
Water Public Water
Structure Type Brick,Stone,Wood
New Construction No
Schools
Elementary Schools Huggins Elementary School
Middle Schools Leaman Junior High School
High Schools Fulshear High School
School District 33 - Lamar Consolidated
Others
Senior Community No
Restrictions Deed Restrictions
Tax ID 3381-03-002-0280-901
Acceptable Financing Cash Sale, Conventional, FHA, VA
Tax Rate 2.7025
Disclosures Sellers Disclosure
Listing Terms Cash Sale, Conventional, FHA, VA
Financing Cash Sale,Conventional,FHA,VA
Special Listing Condition Sellers Disclosure
Read Less

Bought with Apex Brokerage, LLC
GET MORE INFORMATION




