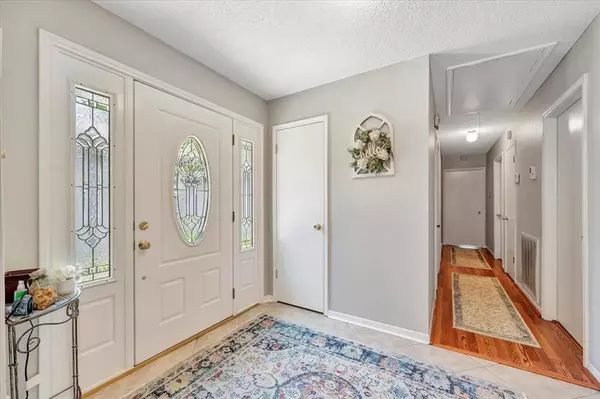For more information regarding the value of a property, please contact us for a free consultation.
16015 Havenhurst DR Houston, TX 77059
Want to know what your home might be worth? Contact us for a FREE valuation!

Our team is ready to help you sell your home for the highest possible price ASAP
Key Details
Property Type Single Family Home
Listing Status Sold
Purchase Type For Sale
Square Footage 2,368 sqft
Price per Sqft $137
Subdivision Middlebrook Sec 02
MLS Listing ID 14395307
Sold Date 06/10/24
Style Traditional
Bedrooms 3
Full Baths 2
HOA Fees $39/ann
HOA Y/N 1
Year Built 1976
Annual Tax Amount $7,117
Tax Year 2023
Lot Size 7,605 Sqft
Acres 0.1746
Property Description
This one-story gem offers the perfect blend of comfort and convenience. Boasting a prime location just steps
away from the greenbelt, this home is a nature lover's paradise. With a multitude of upgrades, including a
tankless water heater, roof with gutters installed in 2017, double pane windows, electrical breaker box, in-ground sprinkler system for effortless lawn maintenance, ring doorbell & security cameras, stainless appliances, flooring, interior and exterior paint and much more. Enjoy peace of mind with the whole house generator added in2021 as well as PEX piping throughout the home. Good size bedrooms all with walk in closets - large game room and sunroom offering versatile spaces for leisure and recreation. Conveniently located near top-rated
schools, churches, local HEB grocery, TJMaxx and more. This home offers easy access to all the amenities you need.
Location
State TX
County Harris
Area Clear Lake Area
Rooms
Bedroom Description All Bedrooms Down
Other Rooms Breakfast Room, Family Room, Formal Dining, Gameroom Down, Sun Room, Utility Room in House
Master Bathroom Primary Bath: Tub/Shower Combo, Secondary Bath(s): Tub/Shower Combo
Den/Bedroom Plus 3
Interior
Interior Features Alarm System - Leased, Fire/Smoke Alarm, Window Coverings
Heating Central Gas
Cooling Central Electric
Flooring Laminate, Tile
Fireplaces Number 1
Fireplaces Type Wood Burning Fireplace
Exterior
Exterior Feature Back Yard, Back Yard Fenced, Fully Fenced, Patio/Deck, Sprinkler System, Subdivision Tennis Court
Garage Detached Garage
Garage Spaces 2.0
Garage Description Auto Garage Door Opener, Double-Wide Driveway
Roof Type Composition
Street Surface Concrete,Curbs,Gutters
Private Pool No
Building
Lot Description Cleared, Subdivision Lot
Story 1
Foundation Slab
Lot Size Range 0 Up To 1/4 Acre
Sewer Public Sewer
Water Public Water, Water District
Structure Type Brick,Cement Board
New Construction No
Schools
Elementary Schools Armand Bayou Elementary School
Middle Schools Space Center Intermediate School
High Schools Clear Lake High School
School District 9 - Clear Creek
Others
HOA Fee Include Grounds
Senior Community No
Restrictions Deed Restrictions
Tax ID 108-192-000-0016
Energy Description Ceiling Fans,Digital Program Thermostat,Generator,HVAC>13 SEER,Insulated/Low-E windows,Tankless/On-Demand H2O Heater
Acceptable Financing Cash Sale, Conventional, FHA, VA
Tax Rate 2.2789
Disclosures Mud
Listing Terms Cash Sale, Conventional, FHA, VA
Financing Cash Sale,Conventional,FHA,VA
Special Listing Condition Mud
Read Less

Bought with Nextgen Real Estate Properties
GET MORE INFORMATION




