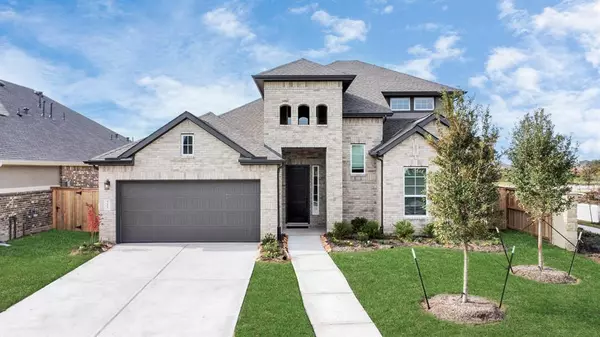For more information regarding the value of a property, please contact us for a free consultation.
5815 Red River DR Manvel, TX 77578
Want to know what your home might be worth? Contact us for a FREE valuation!

Our team is ready to help you sell your home for the highest possible price ASAP
Key Details
Property Type Single Family Home
Listing Status Sold
Purchase Type For Sale
Square Footage 2,652 sqft
Price per Sqft $172
Subdivision Meridiana Sec 27
MLS Listing ID 58932547
Sold Date 04/08/24
Style Traditional
Bedrooms 4
Full Baths 3
HOA Fees $96/ann
HOA Y/N 1
Year Built 2023
Annual Tax Amount $2,820
Tax Year 2023
Lot Size 7,540 Sqft
Acres 0.1731
Property Description
The Gianna is a 1 and a 1/2 story, 4 bedroom, 3 bath home with separate study and attached 2-car garage. Three Bedrooms, 2 baths down and 1 bedroom, a gameroom and a bath up. Spacious family room overlooking covered patio joins gourmet island kitchen with countertop dining, and casual dining area. Primary suite includes separate large shower, double sinks, garden tub and ample closet space. The Gianna at 5815 Red River Dr is located at the entrance of the section and has additional landscaping maintained by Meridiana at the rear and to the side of the home. Walking distance to two lakes for evening strolls. Note: The home is under construction, as such, photos are REPRESENTATIVE and not of the actual home. A photo of the actual selections planned for this home is included in the photo gallery. For more info, contact Chesmar Homes in Meridiana. NOVEMBER/DECEMBER 2023 estimated completion.
Location
State TX
County Brazoria
Area Alvin North
Rooms
Bedroom Description 1 Bedroom Down - Not Primary BR,Primary Bed - 1st Floor
Other Rooms Breakfast Room, Family Room, Gameroom Up, Home Office/Study, Living Area - 1st Floor, Utility Room in House
Master Bathroom Primary Bath: Double Sinks, Primary Bath: Separate Shower
Kitchen Under Cabinet Lighting
Interior
Interior Features Alarm System - Owned
Heating Central Gas, Zoned
Cooling Central Electric
Flooring Carpet, Tile
Exterior
Exterior Feature Sprinkler System
Garage Attached Garage
Garage Spaces 2.0
Roof Type Composition
Street Surface Concrete,Curbs
Private Pool No
Building
Lot Description Corner, Greenbelt, Subdivision Lot
Faces East
Story 2
Foundation Slab
Lot Size Range 0 Up To 1/4 Acre
Builder Name Chesmar Homes, LLC
Water Water District
Structure Type Brick,Other
New Construction Yes
Schools
Elementary Schools Meridiana Elementary School
Middle Schools Caffey Junior High School
High Schools Iowa Colony High School
School District 3 - Alvin
Others
Senior Community No
Restrictions Deed Restrictions
Tax ID 6574-0271-041
Ownership Full Ownership
Acceptable Financing Cash Sale, Conventional, FHA, VA
Tax Rate 3.5746
Disclosures No Disclosures
Listing Terms Cash Sale, Conventional, FHA, VA
Financing Cash Sale,Conventional,FHA,VA
Special Listing Condition No Disclosures
Read Less

Bought with Weichert,REALTORS-Murray Group
GET MORE INFORMATION




