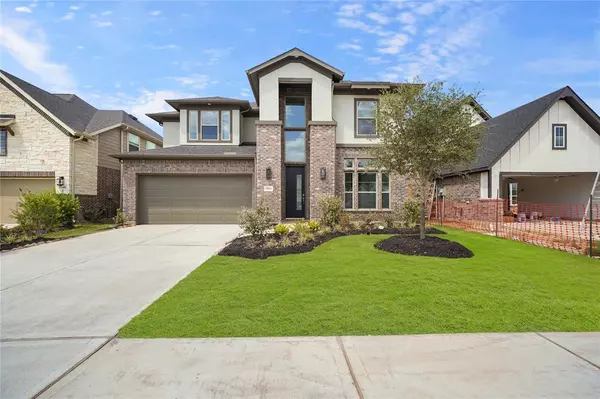For more information regarding the value of a property, please contact us for a free consultation.
31414 Vineyard Creek DR Fulshear, TX 77441
Want to know what your home might be worth? Contact us for a FREE valuation!

Our team is ready to help you sell your home for the highest possible price ASAP
Key Details
Property Type Single Family Home
Listing Status Sold
Purchase Type For Sale
Square Footage 3,126 sqft
Price per Sqft $166
Subdivision Cross Creek West
MLS Listing ID 26419001
Sold Date 02/16/24
Style Contemporary/Modern
Bedrooms 5
Full Baths 4
Half Baths 1
HOA Fees $112/ann
HOA Y/N 1
Year Built 2023
Tax Year 2022
Lot Size 6,000 Sqft
Property Description
The 50' LINZ model home plan by NEWMARK HOMES features a modern elevation with a HUGE entry. If you are looking to move to one of the safest ranked cities in TEXAS then CROSS CREEK WEST in FULSHEAR is the place to be. This 2 story gem has 5 bedrooms w/ 2 down, 4.5 baths, & a 2 car garage. This ENERGY EFFICENT masterpiece comes standard with spray foam insulation, a tankless hot water heater, full sprinklers & full gutters. Elegant hardwoods in the main areas & a cozy flex dining room bring it all together. The spacious family room has a grand wall of windows. The dream kitchen has sleek porcelain tops & built in appliances. The main suite overlooks the calming views of the backyard & leads to the spa like retreat w/ a soaker tub & separate shower. Head upstairs to the entertainment hotspot large game room. This high value plan is filled with hand selected design features & architectural charms
Location
State TX
County Fort Bend
Area Fulshear/South Brookshire/Simonton
Rooms
Bedroom Description 2 Bedrooms Down,En-Suite Bath,Primary Bed - 1st Floor,Walk-In Closet
Other Rooms Breakfast Room, Family Room, Formal Dining, Gameroom Up, Guest Suite, Home Office/Study, Utility Room in House
Master Bathroom Half Bath, Primary Bath: Double Sinks, Primary Bath: Separate Shower, Secondary Bath(s): Tub/Shower Combo, Vanity Area
Kitchen Breakfast Bar, Island w/o Cooktop, Kitchen open to Family Room, Pantry, Pot Filler, Pots/Pans Drawers, Reverse Osmosis, Under Cabinet Lighting, Walk-in Pantry
Interior
Interior Features Fire/Smoke Alarm, High Ceiling, Wired for Sound
Heating Central Gas
Cooling Central Electric
Flooring Carpet, Engineered Wood, Tile
Exterior
Exterior Feature Back Yard Fenced, Covered Patio/Deck, Side Yard, Sprinkler System, Subdivision Tennis Court
Garage Attached Garage
Garage Spaces 2.0
Roof Type Composition
Street Surface Concrete,Curbs,Gutters
Private Pool No
Building
Lot Description Subdivision Lot
Faces Southeast
Story 2
Foundation Slab
Lot Size Range 0 Up To 1/4 Acre
Builder Name Newmark Homes
Sewer Public Sewer
Water Public Water, Water District
Structure Type Brick,Cement Board,Stucco
New Construction Yes
Schools
Elementary Schools Huggins Elementary School
Middle Schools Leaman Junior High School
High Schools Fulshear High School
School District 33 - Lamar Consolidated
Others
HOA Fee Include Clubhouse,Grounds,Recreational Facilities
Senior Community No
Restrictions Deed Restrictions
Tax ID 2761-02-006-0110-901
Ownership Full Ownership
Energy Description Digital Program Thermostat,Energy Star Appliances,Energy Star/CFL/LED Lights,High-Efficiency HVAC,HVAC>13 SEER,Insulated/Low-E windows,Insulation - Spray-Foam,Tankless/On-Demand H2O Heater
Acceptable Financing Cash Sale, Conventional, FHA, VA
Tax Rate 3.2948
Disclosures Mud
Green/Energy Cert Energy Star Qualified Home, Other Energy Report
Listing Terms Cash Sale, Conventional, FHA, VA
Financing Cash Sale,Conventional,FHA,VA
Special Listing Condition Mud
Read Less

Bought with Jason Mitchell Real Estate LLC
GET MORE INFORMATION




