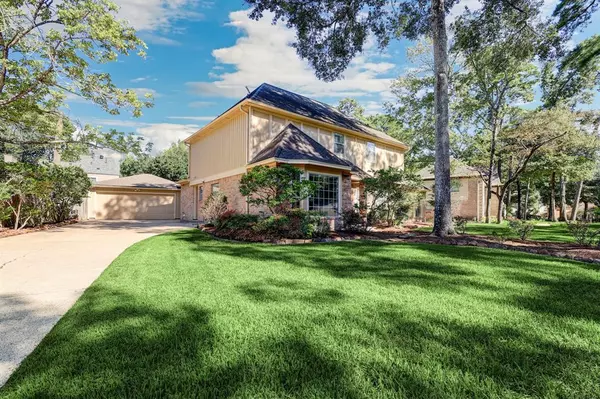For more information regarding the value of a property, please contact us for a free consultation.
5115 Sandy Grove DR Kingwood, TX 77345
Want to know what your home might be worth? Contact us for a FREE valuation!

Our team is ready to help you sell your home for the highest possible price ASAP
Key Details
Property Type Single Family Home
Listing Status Sold
Purchase Type For Sale
Square Footage 3,182 sqft
Price per Sqft $130
Subdivision Fosters Mill Village Sec 01
MLS Listing ID 86673805
Sold Date 11/15/23
Style Traditional
Bedrooms 4
Full Baths 3
Half Baths 1
HOA Fees $56/ann
HOA Y/N 1
Year Built 1981
Annual Tax Amount $7,709
Tax Year 2022
Lot Size 0.301 Acres
Acres 0.3009
Property Description
This wonderful Fosters Mill home has it all! 4 spacious bedrooms, each offering comfort and privacy. 3.5 baths, game room, home office AND a pool! Step outside to a serene covered patio providing shade and perfect for entertaining. Beat the heat and unwind in the private pool. A dedicated home office space ensures productivity and flexibility perfect for remote work. A touch of elegance and warmth is added to the family room with beautiful wood paneling. The large game room upstairs is a great space for all the kid's toys or a pool table for the whole family! No more morning rush or fighting over space! Bedrooms 2 and 3 upstairs share a bathroom, and the 4th bedroom has it's own bathroom for added privacy. This home offers a harmonious blend of functionality and style, and close proximity to excellent schools and Kingwood's famous greenbelt paths. Don't miss the opportunity to make this house your forever home. Schedule a showing today!
Location
State TX
County Harris
Area Kingwood East
Rooms
Bedroom Description Primary Bed - 1st Floor
Other Rooms Breakfast Room, Family Room, Formal Dining, Gameroom Up, Home Office/Study, Utility Room in House
Master Bathroom Primary Bath: Double Sinks, Primary Bath: Separate Shower
Interior
Heating Central Gas
Cooling Central Electric
Fireplaces Number 1
Fireplaces Type Gas Connections, Wood Burning Fireplace
Exterior
Garage Detached Garage
Garage Spaces 2.0
Pool Gunite
Roof Type Composition
Private Pool Yes
Building
Lot Description Subdivision Lot
Story 2
Foundation Slab
Lot Size Range 0 Up To 1/4 Acre
Sewer Public Sewer
Water Public Water
Structure Type Brick,Cement Board
New Construction No
Schools
Elementary Schools Deerwood Elementary School
Middle Schools Riverwood Middle School
High Schools Kingwood High School
School District 29 - Humble
Others
Senior Community No
Restrictions Deed Restrictions
Tax ID 114-514-004-0003
Tax Rate 2.4698
Disclosures Sellers Disclosure
Special Listing Condition Sellers Disclosure
Read Less

Bought with Red Door Realty & Associates
GET MORE INFORMATION




