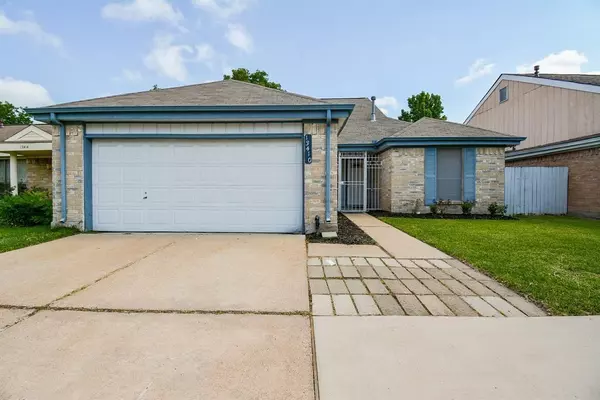For more information regarding the value of a property, please contact us for a free consultation.
13410 Dripping Springs DR Houston, TX 77083
Want to know what your home might be worth? Contact us for a FREE valuation!

Our team is ready to help you sell your home for the highest possible price ASAP
Key Details
Property Type Single Family Home
Listing Status Sold
Purchase Type For Sale
Square Footage 2,162 sqft
Price per Sqft $122
Subdivision Pheasant Run Sec 02 R/P
MLS Listing ID 43024770
Sold Date 10/05/23
Style Traditional
Bedrooms 3
Full Baths 2
HOA Fees $29/ann
HOA Y/N 1
Year Built 1981
Annual Tax Amount $5,418
Tax Year 2022
Lot Size 5,000 Sqft
Acres 0.1148
Property Description
Gorgeously renovated 1.5 story home nestled in the family friendly community Pheasant Run! This gem features updates such as a new roof, recent HVAC, fresh interior paint throughout, new luxury vinyl flooring, new carpet, new baseboards, new granite countertops in kitchen and baths, new light fixtures, ceiling fans and new hardware! Galley kitchen boasts new stainless steel appliances, new stainless steel single bin sink, new faucet, new herringbone subway tiled backsplash with new black hardware on cabinets! Owners retreat is spacious with a new primary bath with barn door, new framed mirror, dual vanity with vessel sinks, new stand up shower with glass sliders and beautiful tile work, new toilets throughout! Close proximity to shopping and eateries and Highway 6, Westpark Toll and Beltway 8! This home is a must see that won't last long!!
Location
State TX
County Harris
Area Alief
Rooms
Bedroom Description All Bedrooms Down,Split Plan
Other Rooms Family Room, Formal Dining, Gameroom Up, Loft, Utility Room in House
Master Bathroom Primary Bath: Double Sinks, Primary Bath: Shower Only
Interior
Heating Central Gas
Cooling Central Electric
Flooring Carpet, Vinyl
Fireplaces Number 1
Fireplaces Type Wood Burning Fireplace
Exterior
Exterior Feature Back Yard Fenced, Covered Patio/Deck
Garage Attached Garage
Garage Spaces 2.0
Roof Type Composition
Private Pool No
Building
Lot Description Subdivision Lot
Story 1.5
Foundation Slab
Lot Size Range 0 Up To 1/4 Acre
Sewer Public Sewer
Structure Type Brick,Wood
New Construction No
Schools
Elementary Schools Mahanay Elementary School
Middle Schools O'Donnell Middle School
High Schools Aisd Draw
School District 2 - Alief
Others
Restrictions Deed Restrictions
Tax ID 114-494-002-0052
Energy Description Ceiling Fans,Digital Program Thermostat,HVAC>13 SEER
Acceptable Financing Cash Sale, Conventional, VA
Tax Rate 2.2632
Disclosures Sellers Disclosure
Listing Terms Cash Sale, Conventional, VA
Financing Cash Sale,Conventional,VA
Special Listing Condition Sellers Disclosure
Read Less

Bought with SKW Realty
GET MORE INFORMATION




