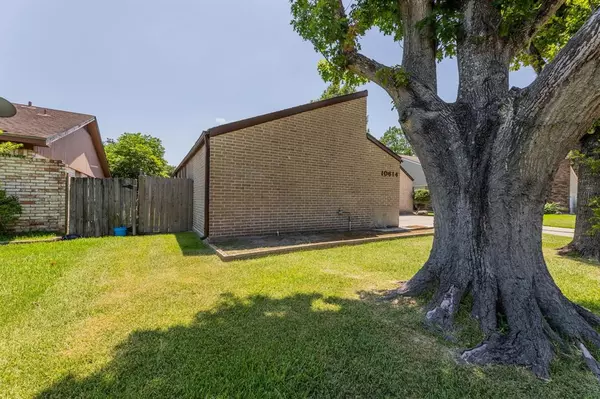For more information regarding the value of a property, please contact us for a free consultation.
10614 Sagevale LN Houston, TX 77089
Want to know what your home might be worth? Contact us for a FREE valuation!

Our team is ready to help you sell your home for the highest possible price ASAP
Key Details
Property Type Single Family Home
Listing Status Sold
Purchase Type For Sale
Square Footage 2,114 sqft
Price per Sqft $136
Subdivision Kirkwood South
MLS Listing ID 13465998
Sold Date 08/11/23
Style Contemporary/Modern
Bedrooms 4
Full Baths 2
HOA Fees $16/ann
HOA Y/N 1
Year Built 1976
Annual Tax Amount $5,625
Tax Year 2022
Lot Size 7,150 Sqft
Acres 0.1641
Property Description
Welcome to 10614 Sagevale Ln, a meticulously maintained and stylish residence located in the desirable neighborhood in South Houston. This stunning ~2100+ sq ft home offers 4 bedroom, 2 baths and 2 car garage with a seamless blend of comfort and modern living, featuring an open-concept living area with abundant natural light and a cozy fireplace. The upgraded kitchen is designed for those large gatherings. The primary bedroom offers a large bathroom with dual sinks and upgraded shower and a walk-in closet. Additional bedrooms, well-appointed bathrooms, and a separate home office. Outside, you'll find a tranquil backyard oasis with a spacious patio area for outdoor activities. Home features PEX plumbing throughout, tank less water heater, 6 year old roof and A/C unit. Conveniently located near schools, all that bay area has to offer and easy access to I-45 & BW8. Do not miss out, schedule your showing today to view this well maintained property with lots of upgrades throughout!!
Location
State TX
County Harris
Area Southbelt/Ellington
Rooms
Bedroom Description All Bedrooms Down
Other Rooms 1 Living Area, Formal Dining, Formal Living, Living Area - 1st Floor, Utility Room in House
Kitchen Instant Hot Water, Kitchen open to Family Room, Pantry, Walk-in Pantry
Interior
Interior Features Formal Entry/Foyer
Heating Central Gas
Cooling Central Electric
Flooring Engineered Wood, Tile
Fireplaces Number 1
Fireplaces Type Gas Connections
Exterior
Exterior Feature Back Yard, Back Yard Fenced, Fully Fenced, Patio/Deck, Side Yard
Garage Attached Garage
Garage Spaces 2.0
Garage Description Additional Parking, Auto Garage Door Opener
Roof Type Composition
Street Surface Asphalt
Private Pool No
Building
Lot Description Subdivision Lot
Story 1
Foundation Slab
Lot Size Range 0 Up To 1/4 Acre
Sewer Public Sewer
Water Public Water, Water District
Structure Type Brick,Vinyl,Wood
New Construction No
Schools
Elementary Schools Moore Elementary School (Pasadena)
Middle Schools Beverlyhills Intermediate School
High Schools Dobie High School
School District 41 - Pasadena
Others
HOA Fee Include Grounds,Recreational Facilities
Restrictions Deed Restrictions
Tax ID 105-907-000-0014
Ownership Full Ownership
Energy Description Attic Vents,Ceiling Fans,Digital Program Thermostat,Tankless/On-Demand H2O Heater
Acceptable Financing Cash Sale, Conventional, FHA, VA
Tax Rate 2.5264
Disclosures Mud, Sellers Disclosure
Listing Terms Cash Sale, Conventional, FHA, VA
Financing Cash Sale,Conventional,FHA,VA
Special Listing Condition Mud, Sellers Disclosure
Read Less

Bought with Century 21 Top Realty
GET MORE INFORMATION




