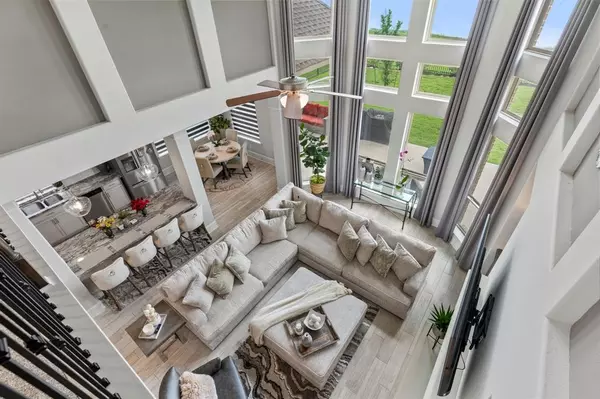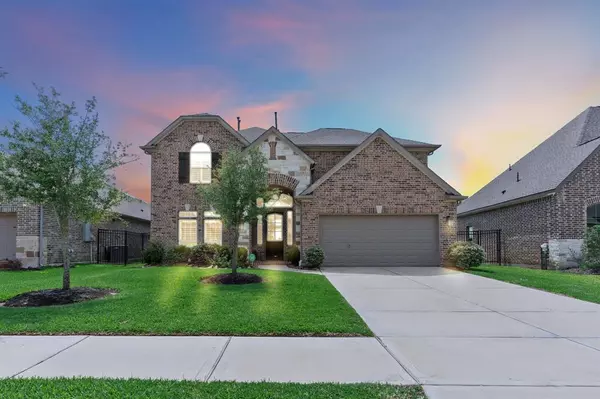For more information regarding the value of a property, please contact us for a free consultation.
32647 Turning Springs DR Fulshear, TX 77423
Want to know what your home might be worth? Contact us for a FREE valuation!

Our team is ready to help you sell your home for the highest possible price ASAP
Key Details
Property Type Single Family Home
Listing Status Sold
Purchase Type For Sale
Square Footage 3,122 sqft
Price per Sqft $168
Subdivision Vanbrooke
MLS Listing ID 80587552
Sold Date 07/27/23
Style Traditional
Bedrooms 4
Full Baths 3
Half Baths 1
HOA Fees $66/ann
HOA Y/N 1
Year Built 2019
Annual Tax Amount $14,640
Tax Year 2022
Lot Size 7,663 Sqft
Acres 0.1759
Property Description
Experience lakeside luxury! 2-story home by Westin Homes! Stone & brick elevation! Covered patio View on lake, an idyllic setting for leisure & entertainment! Grand entrance W/2-story sweeping iron staircase, rotunda ceiling! Lustrous wood-tile flooring, plantation shutters, sophisticated light fixtures, & More! Formal dining, butler's pantry W/granite countertops, tall custom white cabinets, undermount lighting, & dazzling backsplash W/direct access to gourmet kitchen! Family area, W/2-story wall of windows, tall cast-stone fireplace all flows into the gourmet kitchen & casual dining area, W/a panoramic view of the lake! Gourmet kitchen W/tall white cabinets, exquisite tile backsplash, stainless steel built-in appliances, island station, & granite counters! Owner's suite W/high coffered ceilings, sitting area, & spa-like bathrm W/his & her vanities W/quartz countertops, deep garden tub, & huge shower! Upstairs media & game-rm, 3 bedrooms for guests, 2 bathrooms & more! Breathtaking!
Location
State TX
County Fort Bend
Area Fulshear/South Brookshire/Simonton
Rooms
Bedroom Description Primary Bed - 1st Floor,Sitting Area,Split Plan,Walk-In Closet
Other Rooms Breakfast Room, Family Room, Formal Dining, Gameroom Up, Living Area - 1st Floor, Media, Utility Room in House
Kitchen Breakfast Bar, Island w/ Cooktop, Kitchen open to Family Room, Second Sink, Under Cabinet Lighting, Walk-in Pantry
Interior
Interior Features Alarm System - Owned, Crown Molding, Drapes/Curtains/Window Cover, Dry Bar, Fire/Smoke Alarm, Formal Entry/Foyer, High Ceiling, Prewired for Alarm System
Heating Central Gas, Zoned
Cooling Central Electric, Zoned
Flooring Carpet, Tile
Fireplaces Number 1
Fireplaces Type Gas Connections, Wood Burning Fireplace
Exterior
Exterior Feature Back Green Space, Back Yard, Back Yard Fenced, Covered Patio/Deck, Patio/Deck, Sprinkler System
Garage Attached Garage
Garage Spaces 2.0
Garage Description Auto Garage Door Opener, Double-Wide Driveway
Waterfront Description Lake View
Roof Type Composition
Street Surface Concrete,Curbs,Gutters
Private Pool No
Building
Lot Description Greenbelt, Subdivision Lot, Water View, Waterfront
Story 2
Foundation Slab
Lot Size Range 0 Up To 1/4 Acre
Builder Name Westin Homes
Sewer Public Sewer
Water Public Water
Structure Type Brick,Cement Board,Stone,Wood
New Construction No
Schools
Elementary Schools Huggins Elementary School
Middle Schools Roberts/Leaman Junior High School
High Schools Fulshear High School
School District 33 - Lamar Consolidated
Others
HOA Fee Include Clubhouse,Recreational Facilities
Restrictions Deed Restrictions
Tax ID 8835-01-004-0080-901
Ownership Fractional Ownership
Energy Description Attic Vents,Ceiling Fans,Digital Program Thermostat,Energy Star Appliances,Energy Star/Reflective Roof,High-Efficiency HVAC,Insulated Doors,Insulated/Low-E windows,Insulation - Blown Fiberglass,Other Energy Features,Radiant Attic Barrier
Acceptable Financing Cash Sale, Conventional, FHA, Investor, VA
Tax Rate 3.1802
Disclosures Mud, Sellers Disclosure
Green/Energy Cert Energy Star Qualified Home, Environments for Living
Listing Terms Cash Sale, Conventional, FHA, Investor, VA
Financing Cash Sale,Conventional,FHA,Investor,VA
Special Listing Condition Mud, Sellers Disclosure
Read Less

Bought with Houston Elite Properties LLC
GET MORE INFORMATION




