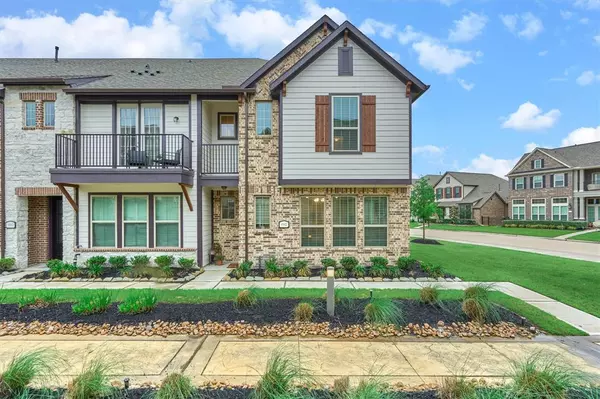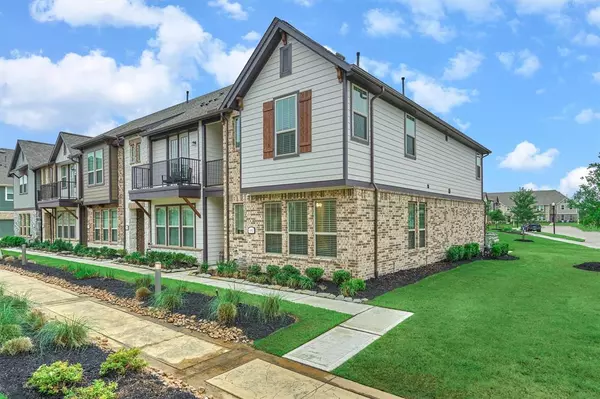For more information regarding the value of a property, please contact us for a free consultation.
9442 Caddo Ridge LN Cypress, TX 77433
Want to know what your home might be worth? Contact us for a FREE valuation!

Our team is ready to help you sell your home for the highest possible price ASAP
Key Details
Property Type Townhouse
Sub Type Townhouse
Listing Status Sold
Purchase Type For Sale
Square Footage 1,864 sqft
Price per Sqft $179
Subdivision Towne Lake Sec 44
MLS Listing ID 35583207
Sold Date 06/06/23
Style Traditional
Bedrooms 3
Full Baths 2
Half Baths 1
HOA Fees $139/ann
Year Built 2021
Annual Tax Amount $10,172
Tax Year 2022
Lot Size 1,750 Sqft
Property Description
DESIRABLE End Unit Townhome in this Sought After Gated Enclave of the Lakefront Neighborhood of Towne Lake. Lots of Windows to Let in Natural Light in this Lovely Townhome that Features an Open Concept Living & Dining Area Overlooking the Living & Dining Room with High Ceilings & Walls of Windows. Large Kitchen Space with Quartz Countertops, White Cabinets, Gas Cooktop & Built-In SS Oven. Easy Maintenance Vinyl Plank Flooring on the 1st Floor. Spacious Primary Bedroom & Bath w/Oversized Walk-In Shower & Double-Sinks. Generous-Sized Secondary Bedrooms w/Walk-In Closets & 8' Doors Thru-Out. HOA Fee Includes ALL Grounds, Gated Access and Structural Exterior Building Maintenance to Include Roof and Insurance for the Exterior Building (Owner Insures from the Sheetrock-In), Acess to On-Site Infinity Pool, Pavilion w/Grill, 22 Miles of Trails, 300-Acre Lake & Marina, Lakehouse, 2 Fitness Centers, Pools, Splash Pads, Waterpark, Lazy River and Beaches!
Location
State TX
County Harris
Area Cypress South
Rooms
Bedroom Description All Bedrooms Up
Other Rooms Utility Room in House
Master Bathroom Primary Bath: Double Sinks, Primary Bath: Shower Only
Kitchen Breakfast Bar, Island w/o Cooktop, Kitchen open to Family Room, Pantry
Interior
Interior Features Alarm System - Owned, Drapes/Curtains/Window Cover, High Ceiling
Heating Central Gas
Cooling Central Electric
Flooring Carpet, Tile, Vinyl Plank
Dryer Utilities 1
Laundry Utility Rm in House
Exterior
Exterior Feature Clubhouse, Controlled Access, Exercise Room, Side Green Space
Garage Attached Garage
Garage Spaces 2.0
Roof Type Composition
Street Surface Concrete,Curbs,Gutters
Private Pool No
Building
Faces North
Story 2
Entry Level Levels 1 and 2
Foundation Slab
Builder Name Ashton Woods
Water Water District
Structure Type Brick,Cement Board
New Construction No
Schools
Elementary Schools Rennell Elementary School
Middle Schools Anthony Middle School (Cypress-Fairbanks)
High Schools Cypress Ranch High School
School District 13 - Cypress-Fairbanks
Others
HOA Fee Include Clubhouse,Exterior Building,Grounds,Insurance,Limited Access Gates,Recreational Facilities
Senior Community No
Tax ID 139-319-004-0012
Ownership Full Ownership
Energy Description Attic Vents,Ceiling Fans,Digital Program Thermostat,Energy Star Appliances,HVAC>13 SEER,Insulated/Low-E windows,North/South Exposure
Acceptable Financing Cash Sale, Conventional, FHA, VA
Tax Rate 2.917
Disclosures Mud, Sellers Disclosure
Green/Energy Cert Energy Star Qualified Home
Listing Terms Cash Sale, Conventional, FHA, VA
Financing Cash Sale,Conventional,FHA,VA
Special Listing Condition Mud, Sellers Disclosure
Read Less

Bought with RE/MAX The Woodlands & Spring
GET MORE INFORMATION




