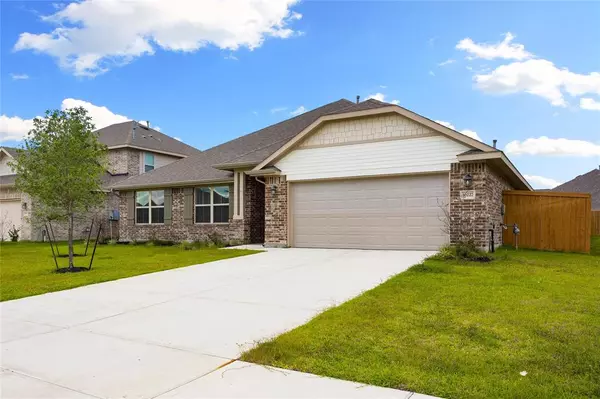For more information regarding the value of a property, please contact us for a free consultation.
10227 Whitney Reach DR Rosharon, TX 77583
Want to know what your home might be worth? Contact us for a FREE valuation!

Our team is ready to help you sell your home for the highest possible price ASAP
Key Details
Property Type Single Family Home
Listing Status Sold
Purchase Type For Sale
Square Footage 2,316 sqft
Price per Sqft $140
Subdivision Sierra Vista Sec 5
MLS Listing ID 13512657
Sold Date 05/31/23
Style Traditional
Bedrooms 4
Full Baths 3
HOA Fees $145/ann
HOA Y/N 1
Year Built 2021
Annual Tax Amount $11,766
Tax Year 2022
Lot Size 7,832 Sqft
Acres 0.1798
Property Description
Gorgeous single story, 2316 sqft home in Sierra Vista! This home features beautiful, tile, and carpet floors throughout the whole house, stunning front entry with high ceilings , large gourmet kitchen with island, breakfast bar, and stunning countertops . There is so much more! This home also features 5 inch decorative base molding, horizontal panel doors and HUGE soaker tubs in each bathroom. You will be hard-pressed to find this unique open floor plan in this neighborhood. With 4 beds, 3 private baths and 2 garage spaces, this home has everything you could ever want! This gem will not last long - schedule a showing today!
Location
State TX
County Brazoria
Area Alvin North
Rooms
Bedroom Description All Bedrooms Down,En-Suite Bath,Split Plan,Walk-In Closet
Other Rooms Breakfast Room, Family Room, Home Office/Study, Utility Room in House
Kitchen Breakfast Bar, Kitchen open to Family Room, Pantry
Interior
Heating Central Gas
Cooling Central Electric
Flooring Carpet, Tile
Exterior
Exterior Feature Back Yard Fenced
Garage Attached Garage
Garage Spaces 2.0
Garage Description Double-Wide Driveway
Roof Type Composition
Street Surface Concrete,Curbs,Gutters
Private Pool No
Building
Lot Description Cleared, Subdivision Lot
Story 1
Foundation Slab
Lot Size Range 0 Up To 1/4 Acre
Builder Name Adams Homes
Sewer Public Sewer
Water Water District
Structure Type Brick,Cement Board
New Construction No
Schools
Elementary Schools Meridiana Elementary School
Middle Schools Caffey Junior High School
High Schools Iowa Colony High School
School District 3 - Alvin
Others
Senior Community 1
Restrictions Deed Restrictions
Tax ID 7578-5002-011
Energy Description Ceiling Fans,Digital Program Thermostat,High-Efficiency HVAC,Insulated/Low-E windows,Insulation - Batt,Insulation - Blown Cellulose,Radiant Attic Barrier
Acceptable Financing Cash Sale, Conventional, FHA, VA
Tax Rate 3.4896
Disclosures Mud, Sellers Disclosure
Listing Terms Cash Sale, Conventional, FHA, VA
Financing Cash Sale,Conventional,FHA,VA
Special Listing Condition Mud, Sellers Disclosure
Read Less

Bought with Greenwood King Properties
GET MORE INFORMATION




