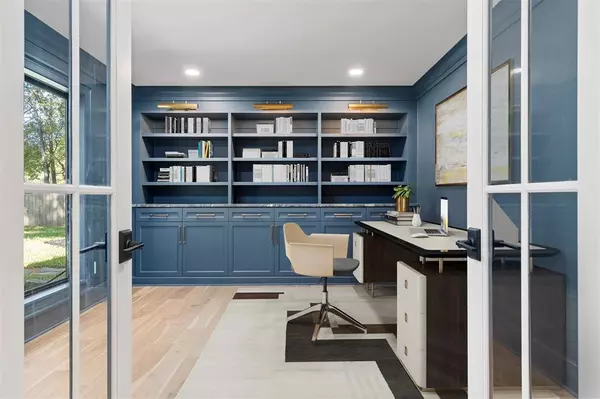For more information regarding the value of a property, please contact us for a free consultation.
2907 Kings Forest DR Kingwood, TX 77339
Want to know what your home might be worth? Contact us for a FREE valuation!

Our team is ready to help you sell your home for the highest possible price ASAP
Key Details
Property Type Single Family Home
Listing Status Sold
Purchase Type For Sale
Square Footage 4,626 sqft
Price per Sqft $202
Subdivision Kings Forest Sec 01
MLS Listing ID 43928620
Sold Date 06/23/23
Style Traditional
Bedrooms 5
Full Baths 3
Half Baths 1
HOA Y/N 1
Year Built 1975
Annual Tax Amount $8,418
Tax Year 2021
Lot Size 0.894 Acres
Acres 0.8945
Property Description
Tucked away in the liveable forest this incredible home has been built and redesigned with today's living in mind. Create memories and entertain in the Chef's kitchen which features a massive marble island, gorgeous windows and Fisher Paykel appliances. Quality white oak floors flows seamless throughout the first floor living space, upstairs hall and game room. Relax in this spacious primary bath as you are surrounded by marble down to the basket weave pattern on the floor. Enjoy the soaking tub, huge shower, separate vanities, gorgeous built-in linen closet and separate make-up vanity. Window casing and handcrafted custom cabinetry throughout shows the quality and excellence of this stunning home. Roof, windows, plumbing, electrical 2 HVAC's with ductwork and tankless water heater have been replaced. Take a look at this one of a kind custom remodel. The details and designer touches are truly exquisite! Some photos contain digital staging.
Location
State TX
County Harris
Area Kingwood West
Rooms
Bedroom Description Primary Bed - 1st Floor,Walk-In Closet
Other Rooms Breakfast Room, Family Room, Formal Dining, Gameroom Up, Home Office/Study, Kitchen/Dining Combo, Living/Dining Combo
Kitchen Breakfast Bar, Butler Pantry, Island w/o Cooktop, Kitchen open to Family Room, Pantry, Pot Filler, Pots/Pans Drawers, Soft Closing Cabinets, Soft Closing Drawers, Under Cabinet Lighting, Walk-in Pantry
Interior
Interior Features 2 Staircases, Crown Molding, Formal Entry/Foyer, High Ceiling, Wet Bar
Heating Central Gas, Zoned
Cooling Central Electric, Zoned
Flooring Brick, Carpet, Engineered Wood, Marble Floors, Slate, Tile
Fireplaces Number 3
Fireplaces Type Freestanding, Gas Connections, Gaslog Fireplace, Wood Burning Fireplace
Exterior
Exterior Feature Back Yard Fenced, Covered Patio/Deck, Outdoor Fireplace, Partially Fenced, Porch, Side Yard, Sprinkler System
Garage Oversized Garage
Garage Spaces 3.0
Roof Type Composition,Other
Private Pool No
Building
Lot Description Corner, In Golf Course Community
Story 2
Foundation Slab
Lot Size Range 1/2 Up to 1 Acre
Sewer Public Sewer
Water Public Water
Structure Type Brick,Cement Board
New Construction No
Schools
Elementary Schools Bear Branch Elementary School (Humble)
Middle Schools Kingwood Middle School
High Schools Kingwood Park High School
School District 29 - Humble
Others
Restrictions Deed Restrictions
Tax ID 105-564-000-0019
Energy Description Attic Vents,Ceiling Fans,Digital Program Thermostat,Energy Star Appliances,Energy Star/CFL/LED Lights,High-Efficiency HVAC,Insulated Doors,Insulated/Low-E windows,Insulation - Blown Cellulose,Insulation - Spray-Foam,Tankless/On-Demand H2O Heater
Acceptable Financing Cash Sale, Conventional
Tax Rate 2.5839
Disclosures Sellers Disclosure
Listing Terms Cash Sale, Conventional
Financing Cash Sale,Conventional
Special Listing Condition Sellers Disclosure
Read Less

Bought with Keller Williams RealtyNortheast
GET MORE INFORMATION




