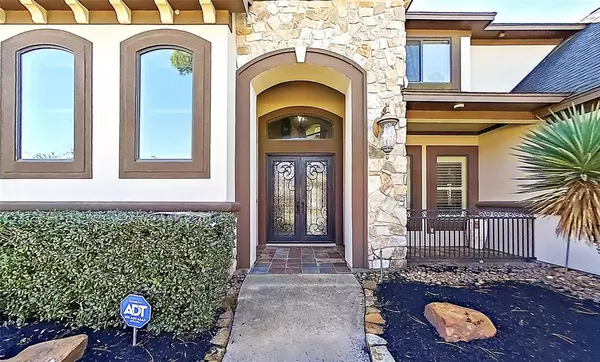For more information regarding the value of a property, please contact us for a free consultation.
13606 Leon Springs LN Cypress, TX 77429
Want to know what your home might be worth? Contact us for a FREE valuation!

Our team is ready to help you sell your home for the highest possible price ASAP
Key Details
Property Type Single Family Home
Listing Status Sold
Purchase Type For Sale
Square Footage 4,838 sqft
Price per Sqft $144
Subdivision Rock Creek
MLS Listing ID 69242987
Sold Date 02/28/23
Style Traditional
Bedrooms 4
Full Baths 4
Half Baths 1
HOA Fees $158/ann
HOA Y/N 1
Year Built 2008
Annual Tax Amount $17,405
Tax Year 2022
Lot Size 0.374 Acres
Acres 0.3745
Property Description
Elegant 4/4, ½ pool bath & 4 car garage Frontier Custom Built Home. The inviting entry w/Double Rod Iron Cantera doors w/Glass inserts that open. Travertine flooring, transom windows, stone arches, wet bar, Double sided Fireplace from the Formal dining to the living room, raised office with built in cabinet space & tankless water heater. The chef’s kitchen has under cabinet lighting, barstool seating, double ovens, microwave oven, & stainless-steel appliances. The primary bedroom with an en-suite Hollywood bathroom featurin separate XL jacuzzi tub, stand-up shower, his & her walk-in closet. upstairs to find 3 generously sized bedrooms w/private baths, huge media room, gameroom, and built-in desk Now, head to the Tropical Backyard Oasis and take a dip in your private heated pool/ spa! Entertain family and friends w/the outdoor kitchen, covered patio, fire pit, & generator so that you never lose power! FYI walls have been painted there is no more gold or purple.
Location
State TX
County Harris
Area Cypress North
Rooms
Bedroom Description En-Suite Bath,Primary Bed - 1st Floor,Sitting Area,Split Plan,Walk-In Closet
Other Rooms 1 Living Area, Breakfast Room, Family Room, Formal Dining, Gameroom Up, Home Office/Study, Media, Utility Room in House
Master Bathroom Half Bath, Hollywood Bath, Primary Bath: Double Sinks, Primary Bath: Jetted Tub, Primary Bath: Separate Shower, Secondary Bath(s): Tub/Shower Combo, Vanity Area
Kitchen Breakfast Bar, Island w/ Cooktop, Kitchen open to Family Room, Pantry, Pots/Pans Drawers, Under Cabinet Lighting, Walk-in Pantry
Interior
Interior Features 2 Staircases, Alarm System - Leased, Crown Molding, Fire/Smoke Alarm, Formal Entry/Foyer, High Ceiling, Spa/Hot Tub, Wet Bar, Wired for Sound
Heating Central Gas
Cooling Central Electric
Flooring Carpet, Stone, Tile, Travertine
Fireplaces Number 1
Fireplaces Type Gas Connections
Exterior
Exterior Feature Back Yard, Back Yard Fenced, Covered Patio/Deck, Exterior Gas Connection, Fully Fenced, Outdoor Fireplace, Outdoor Kitchen, Patio/Deck, Porch, Private Driveway, Spa/Hot Tub, Sprinkler System, Storage Shed, Storm Shutters, Subdivision Tennis Court
Parking Features Attached Garage
Garage Spaces 4.0
Pool Gunite, Heated, In Ground
Roof Type Composition
Private Pool Yes
Building
Lot Description Cul-De-Sac, Subdivision Lot
Story 2
Foundation Slab
Lot Size Range 1/4 Up to 1/2 Acre
Water Water District
Structure Type Stone,Stucco
New Construction No
Schools
Elementary Schools Black Elementary School (Cypress-Fairbanks)
Middle Schools Hamilton Middle School (Cypress-Fairbanks)
High Schools Cy-Fair High School
School District 13 - Cypress-Fairbanks
Others
Senior Community No
Restrictions Deed Restrictions
Tax ID 124-328-003-0003
Ownership Full Ownership
Energy Description Attic Vents,Ceiling Fans,Digital Program Thermostat,Energy Star Appliances,Generator,High-Efficiency HVAC,Radiant Attic Barrier,Storm Windows,Tankless/On-Demand H2O Heater
Acceptable Financing Cash Sale, Conventional, FHA, Investor, VA
Tax Rate 2.821
Disclosures Mud, Owner/Agent, Sellers Disclosure
Listing Terms Cash Sale, Conventional, FHA, Investor, VA
Financing Cash Sale,Conventional,FHA,Investor,VA
Special Listing Condition Mud, Owner/Agent, Sellers Disclosure
Read Less

Bought with Central Metro Realty
GET MORE INFORMATION




