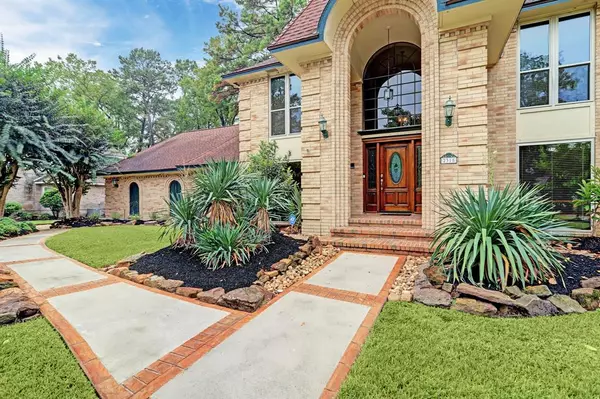For more information regarding the value of a property, please contact us for a free consultation.
2315 Forest Garden DR Kingwood, TX 77345
Want to know what your home might be worth? Contact us for a FREE valuation!

Our team is ready to help you sell your home for the highest possible price ASAP
Key Details
Property Type Single Family Home
Listing Status Sold
Purchase Type For Sale
Square Footage 3,048 sqft
Price per Sqft $196
Subdivision Kingwood Fosters Mill Village
MLS Listing ID 17006606
Sold Date 11/16/22
Style Traditional
Bedrooms 4
Full Baths 3
Half Baths 1
HOA Fees $54/ann
HOA Y/N 1
Year Built 1983
Annual Tax Amount $9,354
Tax Year 2021
Lot Size 0.326 Acres
Acres 0.3262
Property Description
Never leave home for vacation when you own this stunning estate home located on desirable Deerwood golf course (7th hole w/water views) near inviting walking ponds of Fosters Mill. Gorgeous view of course & sparkling pool greet guests as they enter foyer & walk into soaring 2 story den. Formal dining is great for large gatherings. Den showcases wine bar, cozy fireplace & built-ins. Romantic primary retreat is on 1st floor & primary bath features soaking tub, seamless glass shower & views of private courtyard. Study is near primary bedroom & perfect for working from home! Kitchen is chef's delight w/stainless appliances & lots of custom cabinets for storage. Upstairs has large gameroom w/walkout balcony showcasing fabulous location & overlooking the sparkling pool. 3 secondary bedrooms & 2 full baths upstairs. Backyard paradise w/automatic driveway gate & extra parking. Breaker panel 2022, Roof 2017, HVAC 2017, Water heater 2018, Pool heater & pump 2020
Location
State TX
County Harris
Area Kingwood East
Rooms
Bedroom Description En-Suite Bath,Primary Bed - 1st Floor,Walk-In Closet
Other Rooms Breakfast Room, Formal Dining, Gameroom Up, Home Office/Study, Kitchen/Dining Combo, Living Area - 1st Floor, Utility Room in House
Kitchen Breakfast Bar, Island w/ Cooktop, Pots/Pans Drawers, Soft Closing Cabinets, Under Cabinet Lighting
Interior
Interior Features Alarm System - Owned, Balcony, Crown Molding, Dry Bar, Fire/Smoke Alarm, Formal Entry/Foyer, High Ceiling, Intercom System, Spa/Hot Tub
Heating Central Gas
Cooling Central Electric
Flooring Carpet, Engineered Wood, Tile
Fireplaces Number 1
Fireplaces Type Gaslog Fireplace
Exterior
Exterior Feature Back Yard Fenced, Balcony, Covered Patio/Deck, Patio/Deck, Spa/Hot Tub
Garage Attached Garage
Garage Spaces 2.0
Garage Description Additional Parking, Auto Driveway Gate, Auto Garage Door Opener, Driveway Gate
Pool 1
Waterfront Description Lake View,Lakefront
Roof Type Composition
Street Surface Concrete,Curbs
Accessibility Driveway Gate
Private Pool Yes
Building
Lot Description In Golf Course Community, On Golf Course, Water View, Waterfront, Wooded
Faces East
Story 2
Foundation Slab
Lot Size Range 0 Up To 1/4 Acre
Sewer Public Sewer
Water Public Water
Structure Type Brick,Cement Board
New Construction No
Schools
Elementary Schools Deerwood Elementary School
Middle Schools Riverwood Middle School
High Schools Kingwood High School
School District 29 - Humble
Others
Restrictions Deed Restrictions
Tax ID 114-514-016-0005
Ownership Full Ownership
Energy Description Attic Vents,Ceiling Fans,Digital Program Thermostat,Insulated/Low-E windows,Radiant Attic Barrier
Acceptable Financing Cash Sale, Conventional
Tax Rate 2.5839
Disclosures Sellers Disclosure
Listing Terms Cash Sale, Conventional
Financing Cash Sale,Conventional
Special Listing Condition Sellers Disclosure
Read Less

Bought with JPAR Houston
GET MORE INFORMATION




