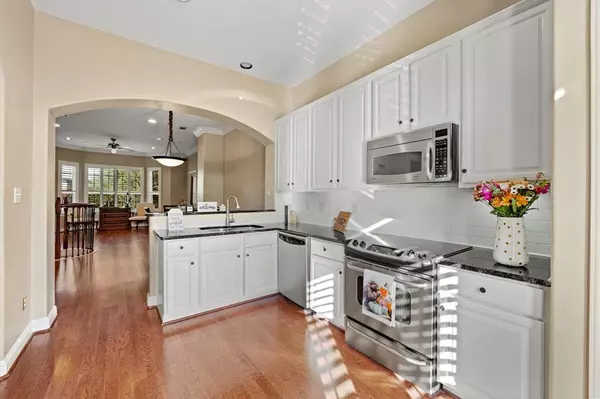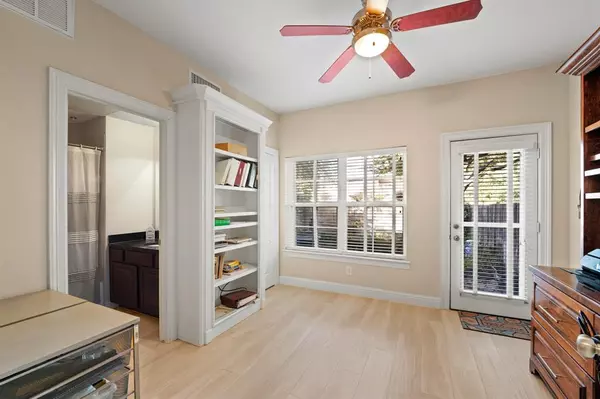For more information regarding the value of a property, please contact us for a free consultation.
13 Versante CT Houston, TX 77070
Want to know what your home might be worth? Contact us for a FREE valuation!

Our team is ready to help you sell your home for the highest possible price ASAP
Key Details
Property Type Townhouse
Sub Type Townhouse
Listing Status Sold
Purchase Type For Sale
Square Footage 1,834 sqft
Price per Sqft $158
Subdivision Versante Champions Town Homes
MLS Listing ID 87843260
Sold Date 12/21/22
Style Traditional
Bedrooms 3
Full Baths 3
HOA Fees $350/mo
Year Built 2006
Annual Tax Amount $5,272
Tax Year 2021
Lot Size 1,610 Sqft
Property Description
We can get you HOME FOR THE HOLIDAYS! Imagine yourself here! If you love to entertain, this home is for you! With the kitchen, dining, and living rooms waiting to welcome you home, you'll have plenty of space to create memories here. With all the beautiful updates including: custom front door, the wrought iron railing, beautiful updated kitchen, Elfa storage in second bedroom and garage, this home is well loved and move in ready! Working from home? Check out this beautiful built in desk space with wine storage on the 1st floor; also has an en-suite bathroom. Find your peace and quiet in this large primary bedroom, complete with a gorgeous California custom closet, and incredible updated bathroom to prepare for the day! Who needs a home gym when you can walk to LifeTime! It literally takes longer to drive there. Everything is at your finger tips here! Food, fun, & entertainment! What are you waiting for? Your Home Sweet Home is ready for you! NO FLOODING
Location
State TX
County Harris
Area Champions Area
Rooms
Bedroom Description 1 Bedroom Down - Not Primary BR,1 Bedroom Up,En-Suite Bath,Primary Bed - 3rd Floor,Walk-In Closet
Other Rooms 1 Living Area, Family Room, Formal Dining, Living Area - 2nd Floor, Utility Room in House
Kitchen Kitchen open to Family Room, Under Cabinet Lighting
Interior
Interior Features 2 Staircases, Alarm System - Owned
Heating Central Gas
Cooling Central Electric
Flooring Carpet, Engineered Wood, Tile
Appliance Dryer Included, Electric Dryer Connection, Full Size, Gas Dryer Connections, Refrigerator, Washer Included
Dryer Utilities 1
Laundry Utility Rm in House
Exterior
Exterior Feature Back Yard, Balcony, Partially Fenced
Garage Attached Garage
Garage Spaces 2.0
Roof Type Composition
Street Surface Concrete
Private Pool No
Building
Story 3
Entry Level Levels 1, 2 and 3
Foundation Slab
Sewer Public Sewer
Water Public Water
Structure Type Brick
New Construction No
Schools
Elementary Schools Hancock Elementary School (Cy-Fair)
Middle Schools Bleyl Middle School
High Schools Cypress Creek High School
School District 13 - Cypress-Fairbanks
Others
HOA Fee Include Exterior Building,Grounds,Insurance,Limited Access Gates,Trash Removal,Water and Sewer
Tax ID 127-321-001-0013
Ownership Full Ownership
Energy Description Ceiling Fans,Digital Program Thermostat
Tax Rate 2.5842
Disclosures Sellers Disclosure
Special Listing Condition Sellers Disclosure
Read Less

Bought with REALM Real Estate Professional
GET MORE INFORMATION




