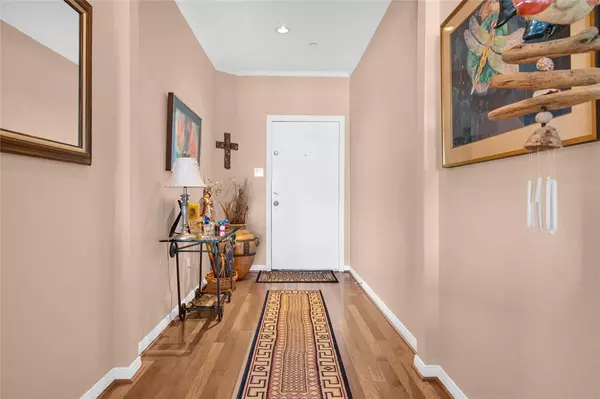351 Lakeside LN #107 Houston, TX 77058
UPDATED:
11/09/2024 05:09 PM
Key Details
Property Type Condo, Townhouse
Sub Type Condominium
Listing Status Active
Purchase Type For Sale
Square Footage 1,556 sqft
Price per Sqft $244
Subdivision Bayfront Towers Condo
MLS Listing ID 5949670
Style Contemporary/Modern
Bedrooms 2
Full Baths 2
HOA Fees $745/mo
Year Built 1978
Annual Tax Amount $5,976
Tax Year 2023
Lot Size 4.709 Acres
Property Description
A wraparound balcony provides panoramic views of gorgeous Clear Lake, the pool, piers, and the beautifully manicured grounds of Bayfront Towers. Not to mention, you can enjoy sightings of spectacular birds, boats, fireworks, and even dolphins! The unit’s front door is just steps away from the elevator, and the Bayfront community is quiet, friendly, and welcoming. There’s no carpet—the flooring is wood and tile throughout.
Come see it for yourself! It’s a piece of paradise. From sunrises to sunsets, this place displays them all on a beautiful canvas you can call home.
Location
State TX
County Harris
Area Clear Lake Area
Rooms
Bedroom Description En-Suite Bath,Walk-In Closet
Other Rooms 1 Living Area, Entry, Formal Dining, Home Office/Study, Kitchen/Dining Combo
Master Bathroom Disabled Access, Primary Bath: Double Sinks, Primary Bath: Shower Only, Secondary Bath(s): Tub/Shower Combo
Den/Bedroom Plus 2
Kitchen Breakfast Bar, Butler Pantry, Kitchen open to Family Room, Pantry, Walk-in Pantry
Interior
Interior Features Balcony, Elevator, Fire/Smoke Alarm, Formal Entry/Foyer, Refrigerator Included, Window Coverings
Heating Central Electric
Cooling Central Electric
Flooring Tile, Wood
Appliance Dryer Included, Stacked, Washer Included
Dryer Utilities 1
Laundry Utility Rm in House
Exterior
Exterior Feature Back Green Space, Balcony, Front Green Space, Front Yard, Patio/Deck, Storage, Storm Shutters
Garage Attached Garage
Garage Spaces 2.0
Waterfront Description Bulkhead,Lake View,Lakefront,Pier,Wood Bulkhead
View East, North
Roof Type Metal
Street Surface Concrete
Parking Type Additional Parking, Assigned Parking
Private Pool No
Building
Faces South
Story 1
Unit Location On Corner,Overlooking Pool,Water View,Waterfront
Entry Level Level 1
Foundation Pier & Beam
Sewer Public Sewer
Water Public Water
Structure Type Stucco
New Construction No
Schools
Elementary Schools Robinson Elementary School (Clear Creek)
Middle Schools Space Center Intermediate School
High Schools Clear Creek High School
School District 9 - Clear Creek
Others
Pets Allowed With Restrictions
HOA Fee Include Exterior Building,Grounds,Insurance,Other,Recreational Facilities,Trash Removal,Water and Sewer
Senior Community No
Tax ID 113-412-001-0008
Ownership Full Ownership
Energy Description Ceiling Fans
Acceptable Financing Cash Sale, Conventional, VA
Tax Rate 2.1663
Disclosures Covenants Conditions Restrictions, Sellers Disclosure
Listing Terms Cash Sale, Conventional, VA
Financing Cash Sale,Conventional,VA
Special Listing Condition Covenants Conditions Restrictions, Sellers Disclosure
Pets Description With Restrictions

GET MORE INFORMATION




