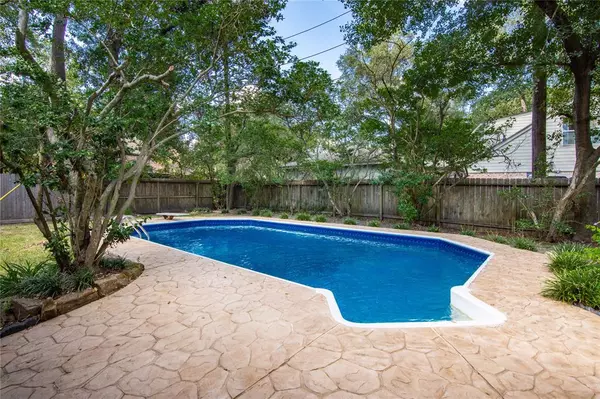3603 Sandy Forks DR Houston, TX 77339
UPDATED:
10/27/2024 10:07 PM
Key Details
Property Type Single Family Home
Listing Status Active
Purchase Type For Sale
Square Footage 3,238 sqft
Price per Sqft $138
Subdivision Bear Branch Village Sec 04
MLS Listing ID 28870007
Style Traditional
Bedrooms 4
Full Baths 3
Half Baths 1
HOA Fees $380/ann
HOA Y/N 1
Year Built 1979
Annual Tax Amount $7,825
Tax Year 2023
Lot Size 10,200 Sqft
Acres 0.2342
Property Description
Location
State TX
County Harris
Area Kingwood West
Rooms
Bedroom Description All Bedrooms Up,Primary Bed - 1st Floor,Walk-In Closet
Other Rooms Breakfast Room, Formal Dining, Gameroom Up, Living Area - 1st Floor, Utility Room in House
Master Bathroom Primary Bath: Tub/Shower Combo
Den/Bedroom Plus 4
Kitchen Pantry
Interior
Heating Central Gas
Cooling Central Electric
Flooring Carpet, Tile
Fireplaces Number 1
Exterior
Garage Detached Garage
Garage Spaces 2.0
Pool Vinyl Lined
Roof Type Composition
Private Pool Yes
Building
Lot Description Corner
Dwelling Type Free Standing
Story 2
Foundation Slab
Lot Size Range 0 Up To 1/4 Acre
Sewer Public Sewer
Water Public Water
Structure Type Brick
New Construction No
Schools
Elementary Schools Bear Branch Elementary School (Humble)
Middle Schools Creekwood Middle School
High Schools Kingwood High School
School District 29 - Humble
Others
HOA Fee Include Recreational Facilities
Senior Community No
Restrictions Deed Restrictions
Tax ID 109-868-000-0016
Ownership Full Ownership
Tax Rate 2.2694
Disclosures HOA First Right of Refusal, Sellers Disclosure
Special Listing Condition HOA First Right of Refusal, Sellers Disclosure

GET MORE INFORMATION




