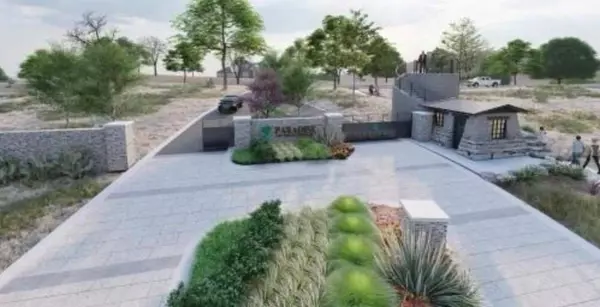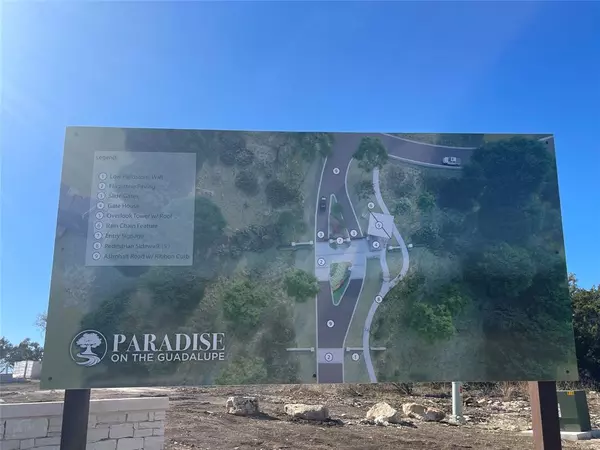1777 Paradise Pkw Canyon Lake, TX 78133
UPDATED:
11/08/2024 04:04 PM
Key Details
Property Type Single Family Home
Listing Status Active
Purchase Type For Sale
Subdivision Paradise On The Guadalupe
MLS Listing ID 71606938
Style Contemporary/Modern,Other Style
Bedrooms 4
Full Baths 4
Half Baths 1
HOA Fees $900/ann
HOA Y/N 1
Annual Tax Amount $3,971
Tax Year 2024
Lot Size 1.290 Acres
Acres 1.29
Property Description
Cantera floor plan rendering and room dimensions can be provided.
MLS Lot listings for lot only- MLS#44187055
Location
State TX
County Comal
Rooms
Bedroom Description All Bedrooms Down,En-Suite Bath,Sitting Area,Walk-In Closet
Other Rooms 1 Living Area, Formal Dining, Home Office/Study, Living Area - 1st Floor, Utility Room in House
Master Bathroom Full Secondary Bathroom Down, Primary Bath: Double Sinks, Primary Bath: Separate Shower, Primary Bath: Soaking Tub, Secondary Bath(s): Tub/Shower Combo
Kitchen Island w/o Cooktop, Kitchen open to Family Room, Pantry, Walk-in Pantry
Interior
Heating Central Electric, Central Gas
Cooling Central Electric, Central Gas
Flooring Tile, Wood
Exterior
Exterior Feature Back Green Space, Back Yard
Garage Attached Garage, Oversized Garage
Garage Spaces 3.0
Roof Type Composition,Tile
Street Surface Asphalt,Concrete
Private Pool No
Building
Lot Description Other, Subdivision Lot
Dwelling Type Free Standing
Story 1
Foundation Slab
Lot Size Range 1/2 Up to 1 Acre
Builder Name Casadomaine Custom Homes
Sewer Public Sewer
Water Public Water
Structure Type Stone,Stucco
New Construction Yes
Schools
Elementary Schools Bill Brown Elementary School
Middle Schools Smithson Valley Middle School
High Schools Smithson Valley High School
School District 141 - Comal
Others
HOA Fee Include Clubhouse,Grounds,Limited Access Gates,Recreational Facilities
Senior Community No
Restrictions Deed Restrictions,Restricted,Zoning
Tax ID 447985
Acceptable Financing Cash Sale, Conventional
Tax Rate 1.4938
Disclosures Owner/Agent
Listing Terms Cash Sale, Conventional
Financing Cash Sale,Conventional
Special Listing Condition Owner/Agent

GET MORE INFORMATION




