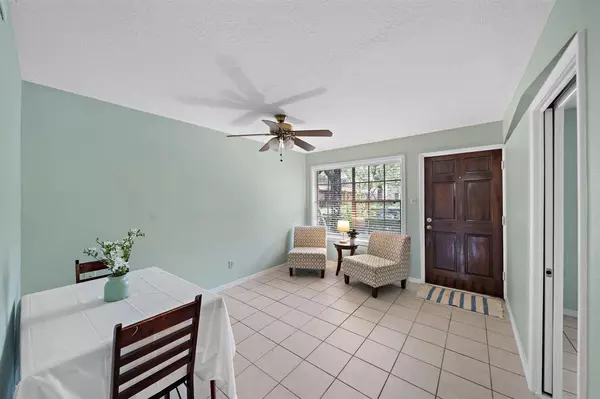3224 Timmons LN #135 Houston, TX 77027
UPDATED:
10/16/2024 08:29 PM
Key Details
Property Type Condo, Townhouse
Sub Type Condominium
Listing Status Active
Purchase Type For Sale
Square Footage 600 sqft
Price per Sqft $250
Subdivision Summit Court Condo
MLS Listing ID 59830952
Style Contemporary/Modern,Traditional
Bedrooms 1
Full Baths 1
HOA Fees $282/mo
Year Built 1967
Annual Tax Amount $2,469
Tax Year 2023
Lot Size 1.827 Acres
Property Description
Location
State TX
County Harris
Area Greenway Plaza
Rooms
Bedroom Description Primary Bed - 1st Floor,Walk-In Closet
Other Rooms 1 Living Area, Breakfast Room, Family Room, Kitchen/Dining Combo, Living/Dining Combo
Master Bathroom Primary Bath: Tub/Shower Combo
Kitchen Breakfast Bar, Kitchen open to Family Room, Pantry
Interior
Interior Features Brick Walls, Central Laundry, Refrigerator Included, Window Coverings
Heating Central Electric
Cooling Central Electric
Flooring Tile
Appliance Refrigerator
Laundry Central Laundry
Exterior
Exterior Feature Controlled Access, Fenced, Patio/Deck
Carport Spaces 1
Pool In Ground
Roof Type Composition
Street Surface Concrete
Parking Type Additional Parking, Assigned Parking, Carport Parking, Controlled Entrance, Driveway Gate
Private Pool No
Building
Story 1
Unit Location Courtyard,On Corner,Overlooking Pool
Entry Level Level 1
Foundation Slab
Sewer Public Sewer
Water Public Water
Structure Type Brick
New Construction No
Schools
Elementary Schools Poe Elementary School
Middle Schools Lanier Middle School
High Schools Lamar High School (Houston)
School District 27 - Houston
Others
HOA Fee Include Exterior Building,Gas,Grounds,Insurance,Limited Access Gates,Recreational Facilities,Trash Removal,Water and Sewer
Senior Community No
Tax ID 113-449-000-0001
Energy Description Ceiling Fans
Acceptable Financing Cash Sale, Conventional, FHA, VA
Tax Rate 2.0148
Disclosures Sellers Disclosure
Listing Terms Cash Sale, Conventional, FHA, VA
Financing Cash Sale,Conventional,FHA,VA
Special Listing Condition Sellers Disclosure

GET MORE INFORMATION




